We use cookies to help you navigate efficiently and perform certain functions. You will find detailed information about all cookies under each consent category below.
The cookies that are categorized as "Necessary" are stored on your browser as they are essential for enabling the basic functionalities of the site. ...
Necessary cookies are required to enable the basic features of this site, such as providing secure log-in or adjusting your consent preferences. These cookies do not store any personally identifiable data.
Functional cookies help perform certain functionalities like sharing the content of the website on social media platforms, collecting feedback, and other third-party features.
Analytical cookies are used to understand how visitors interact with the website. These cookies help provide information on metrics such as the number of visitors, bounce rate, traffic source, etc.
Performance cookies are used to understand and analyze the key performance indexes of the website which helps in delivering a better user experience for the visitors.
Advertisement cookies are used to provide visitors with customized advertisements based on the pages you visited previously and to analyze the effectiveness of the ad campaigns.

As a result of the ongoing pandemic, the University of Birmingham sought additional space for their students to enjoy a comfortable space where they could continue their studies in a socially distanced environment. There were several places around the site where it was possible to build, and the University sought Fews’ advice about the options available.
The “Green” is a space in front of the main library building and was utilised by Fews to build a Premium marquee 25 metres wide and 40 metres long.
The idea was to promote the space as “The Study on the Green” – an additional temperature-controlled space with socially distanced formal and casual workspaces in a quiet environment.
A Premium marquee was constructed with easy-to-clean hard ABS walling, full-length glass windows to maximise natural light, and locking glass doors with emergency exit bars. Purpose built ramps with handrails provided easy access at each entrance.
The whole structure was built on a level cassette floor system ensuring a robust base and clean environment.
Each workstation required power for laptops and phone charging, and this was provided through a distribution board along with Wi-Fi throughout. Thermostat controlled heating utilising overhead heat ducts offered an ideal environment for quiet study.
Once fully branded, this structure was a perfect addition to one of the UK’s foremost academic institutions.
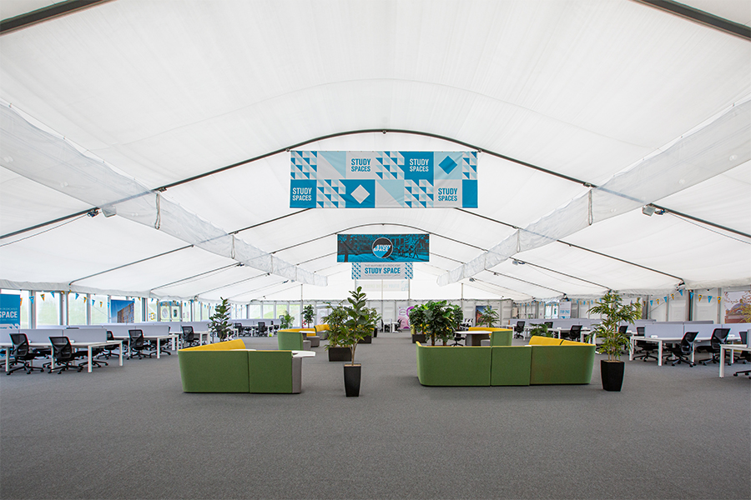
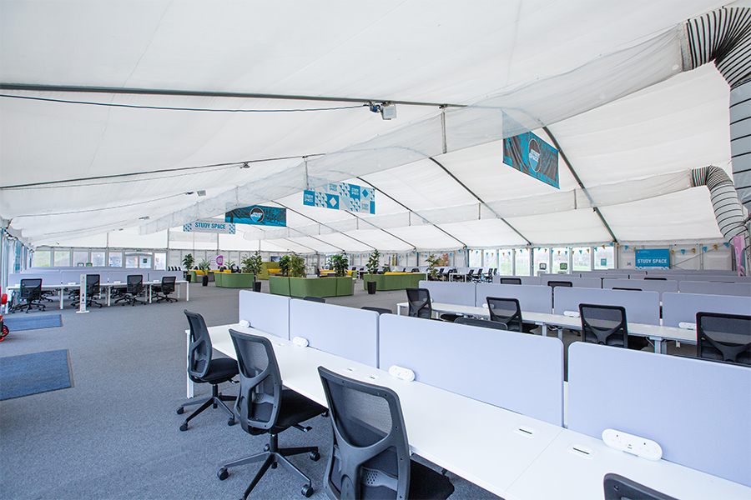
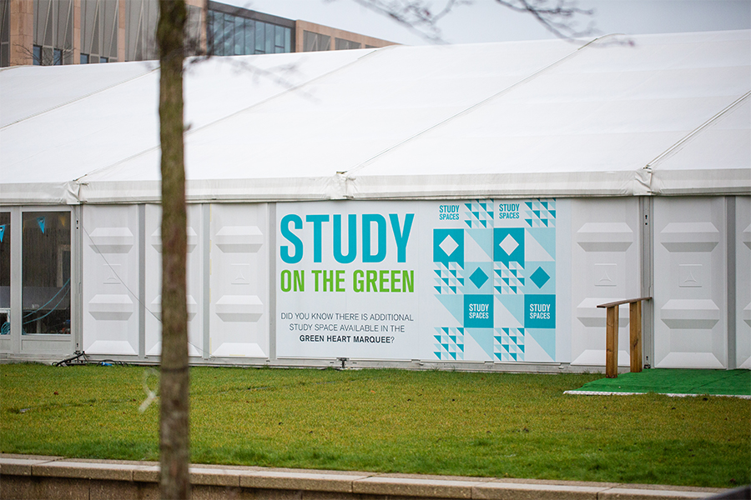
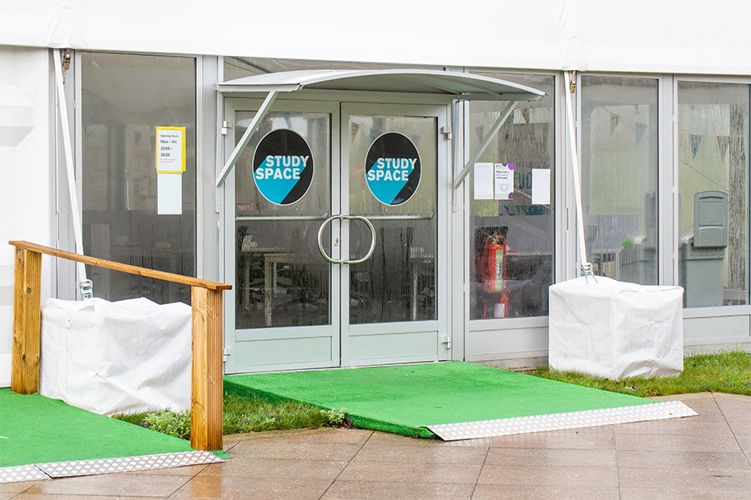
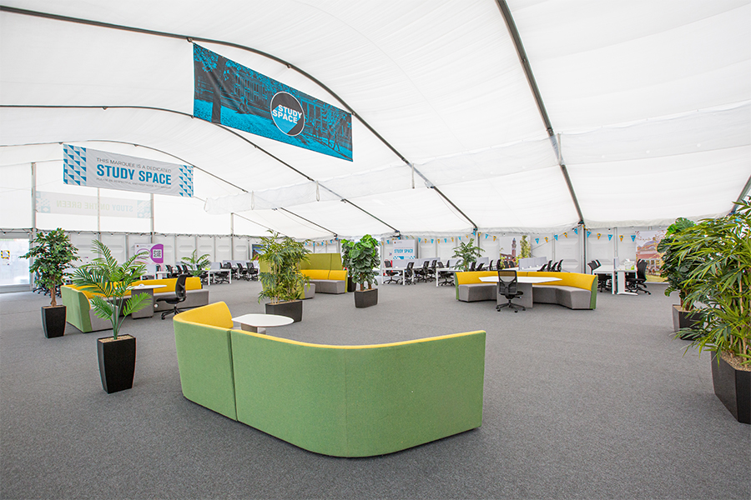
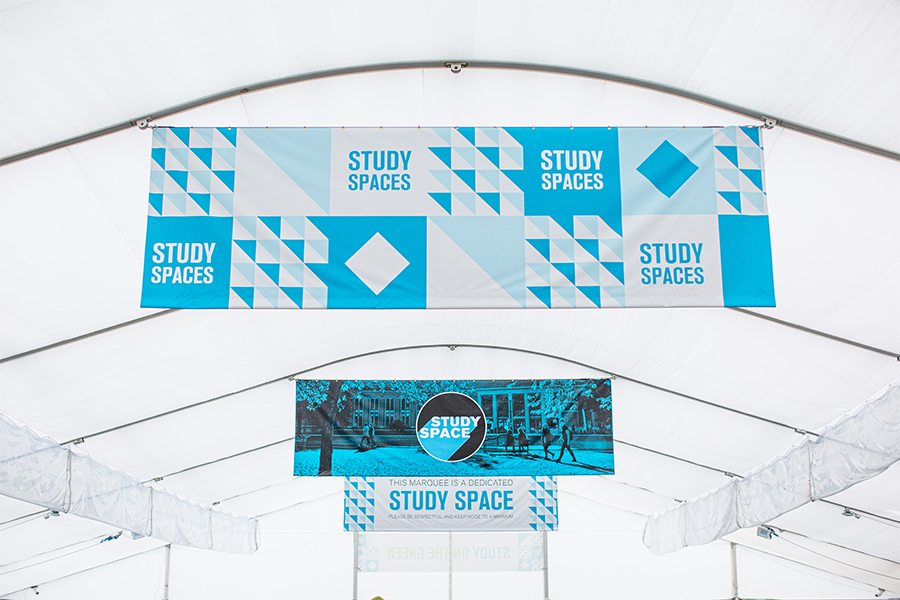
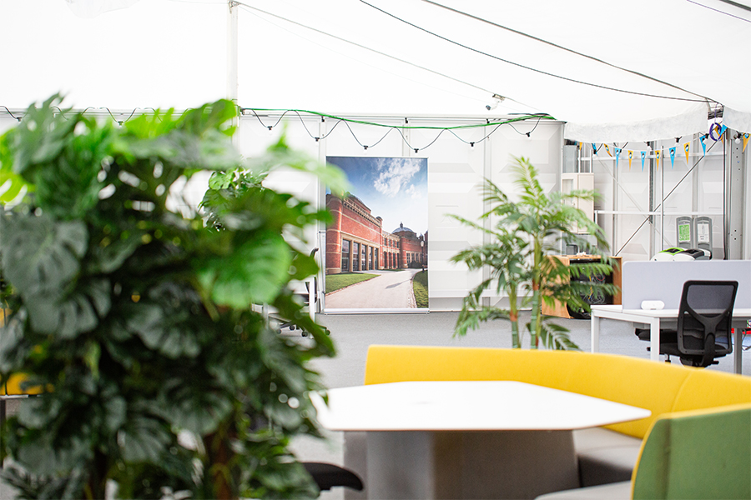
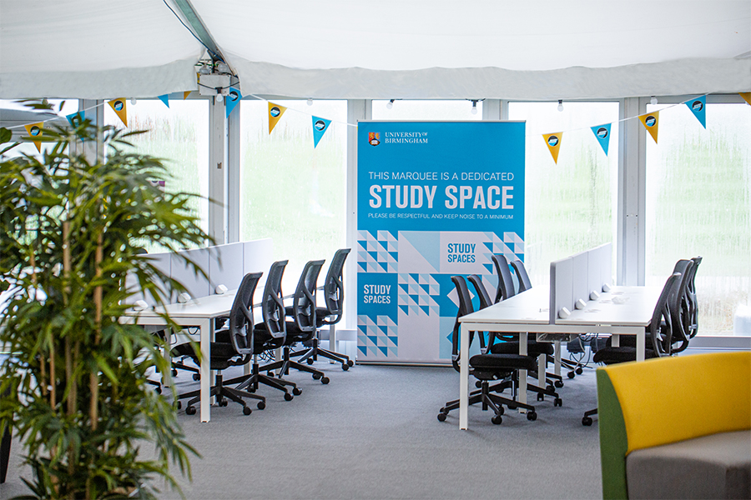
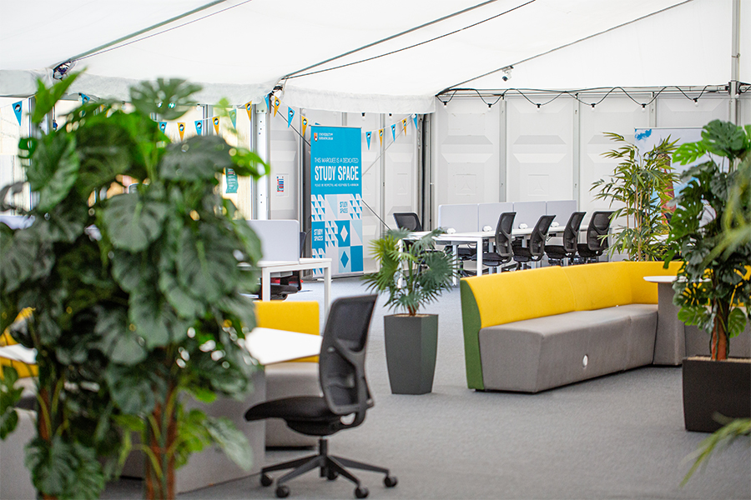
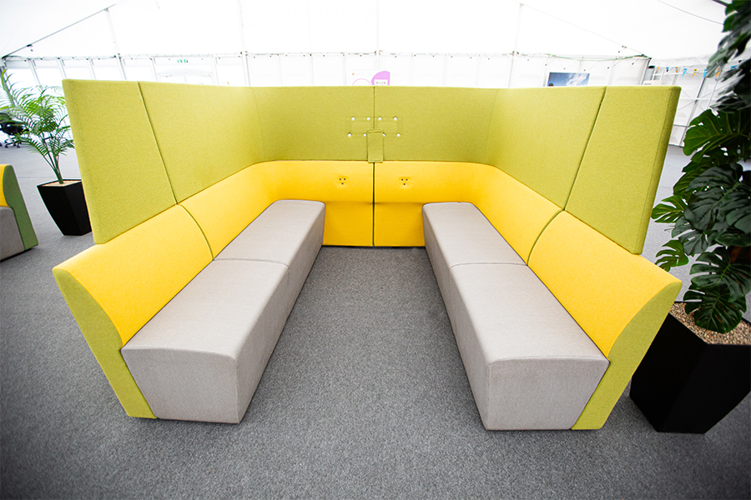
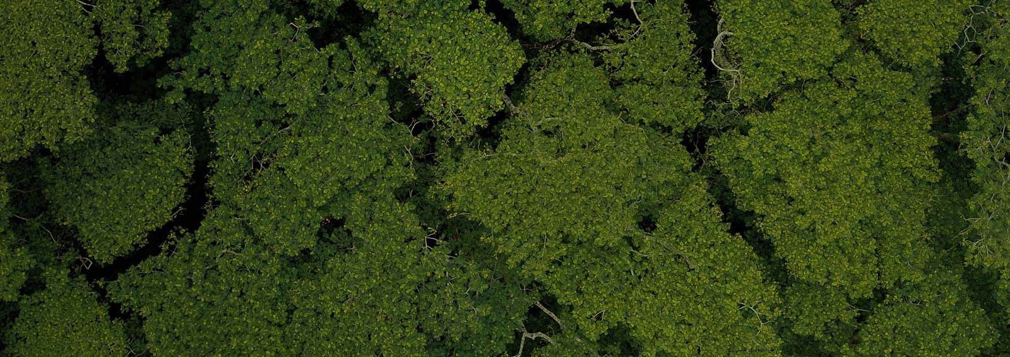




Call 01527 821789 or email info@fews.co.uk
Matt, Molly, Lucy and Jack are our dedicated commercial team with extensive expertise and experience designing event solutions. One of them will guide you through every step of the process.
Request a Quote