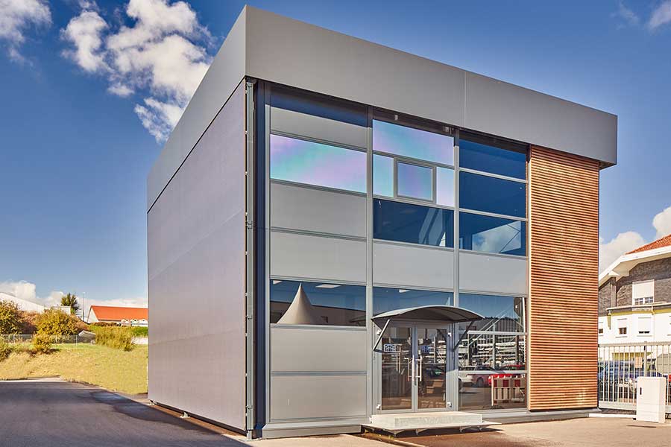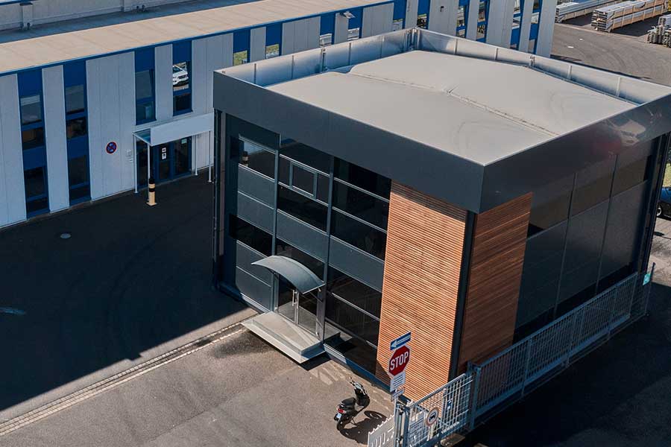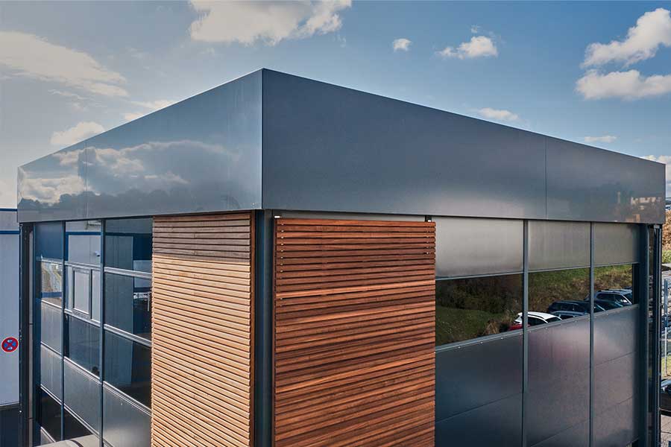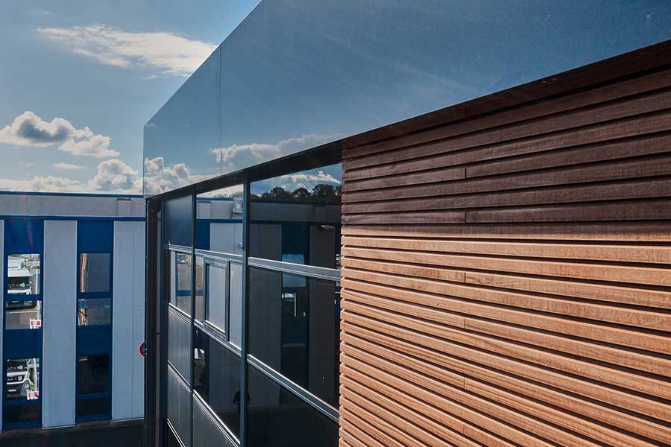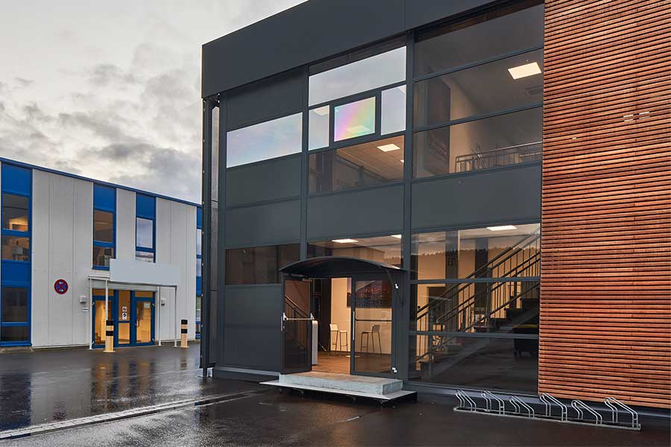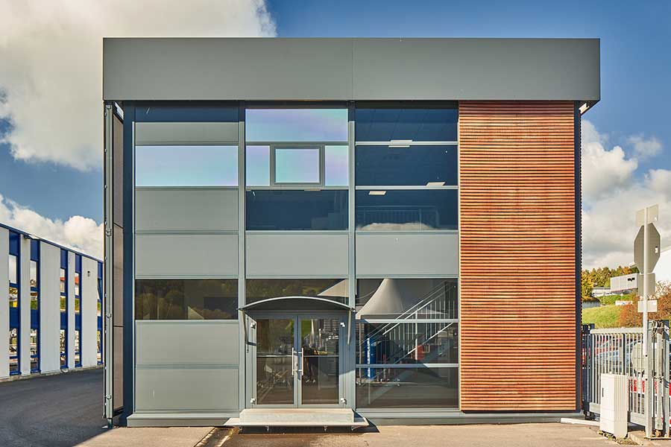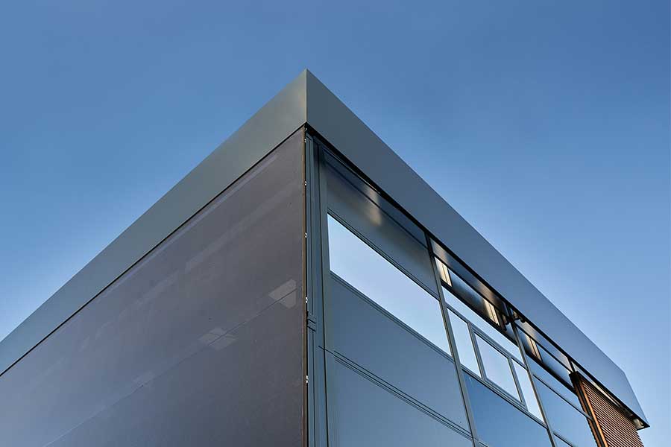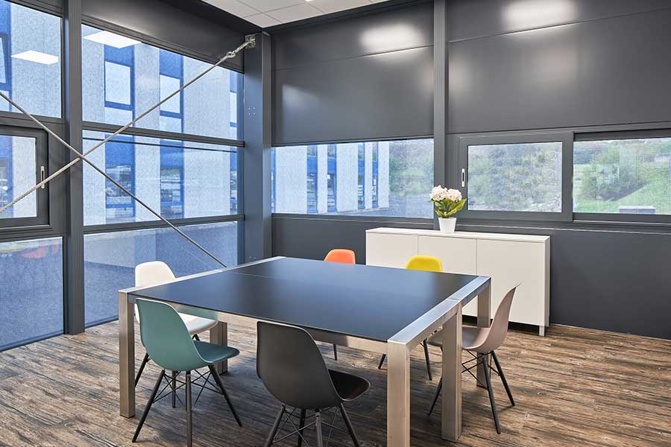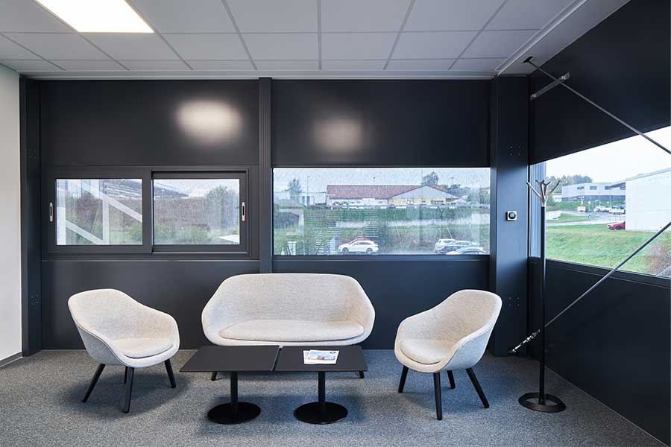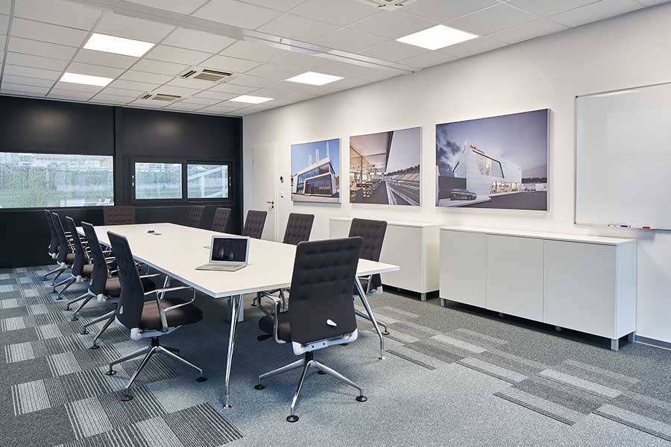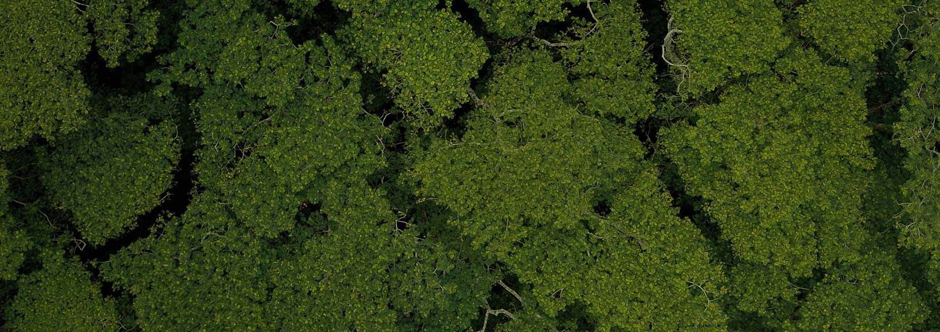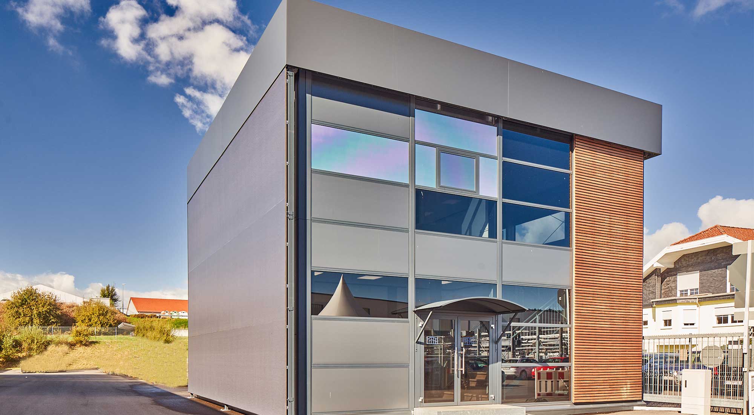
A single or multi story structure designed for use as a permanent building such as an office, showroom or classroom, offering the highest-end structure possibilities available with an expansive variety of personalised structural and finish options.
A blank canvas for innovation and customisation. Custom fit to specific requirements, this structure opens up opportunities never seen before in the structural industry. Every system within can be individually configured to create not only a structural masterpiece but high-end, pioneering appearances.
This structure is totally demountable and relocatable, so if your plans change then the building can go with you.
Options for the Manhattan structure include insulated, multi-layer thermo roofs, vertical or horizonal glass facades, interior cladding, single doors, double doors and sliding doors, plus floor and lighting systems.
Extensive glazing system can be personalised and altered to custom fit specific requirements of the structures use enabling open-plan structures or fully enclosed structures. Further customisation options available through the coloured powder coated window frames available in a multitude of colours.
Cladding options include ABS panelled wall, thermal insulated cladding or tensioned PVC walling creating a sophisticated and secure surrounding to the structure.
The aluminium used as the frame of the structure is 100% recyclable, and can be repurposed once it reaches the end of it’s usable life. Other very durable and lightweight materials, in addition to the aluminium framework, reduces the load weight for transportation, thus reducing co2 emissions during the movement, erection, and de-rig of the structure in each case. This is is line with Fews’ overall strategy of finding sustainable options throughout our business. For more information on our sustainable journey click below.
