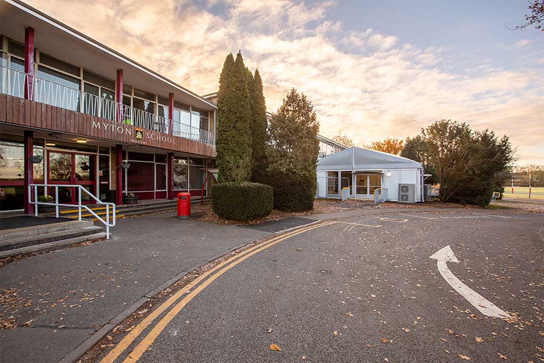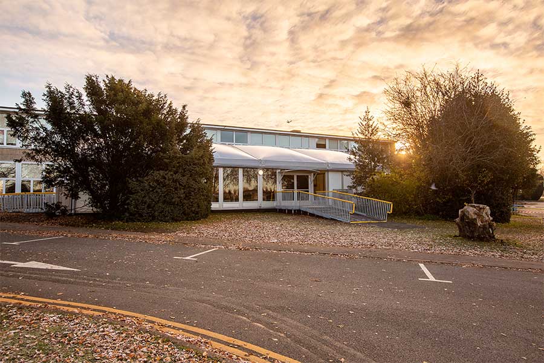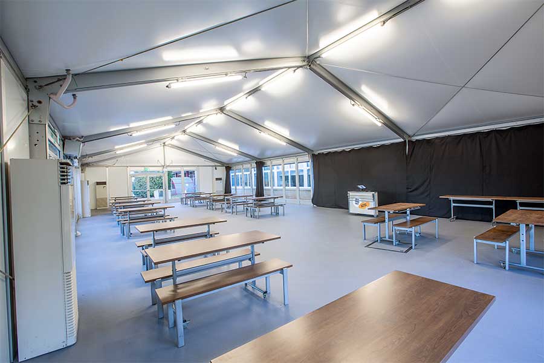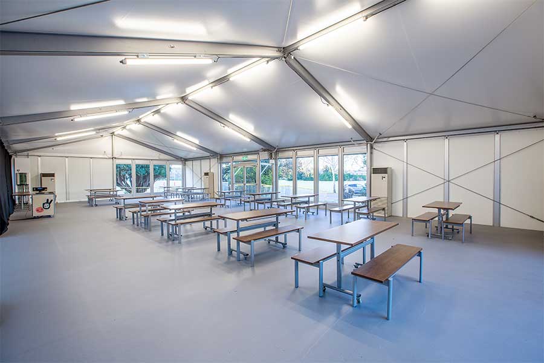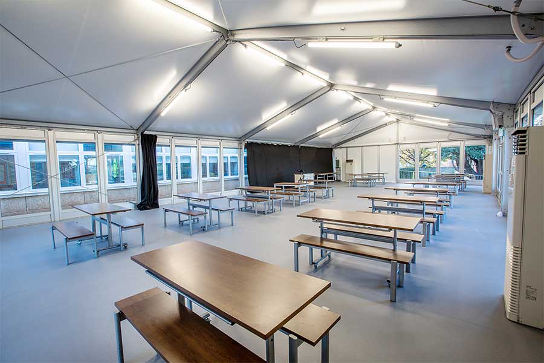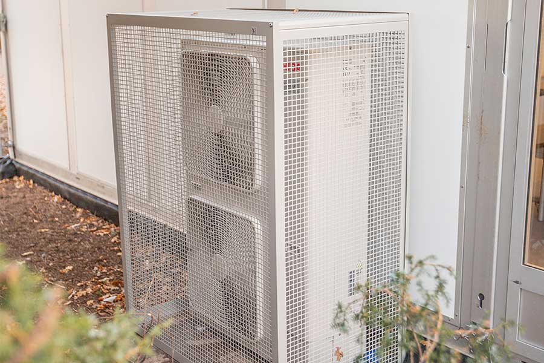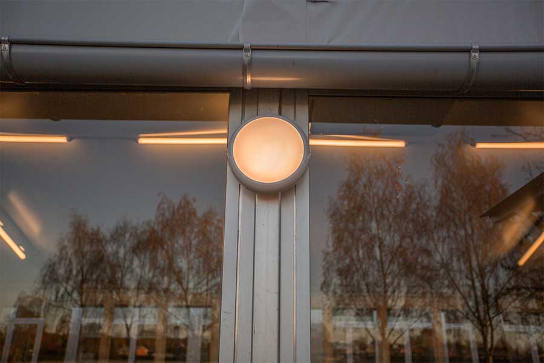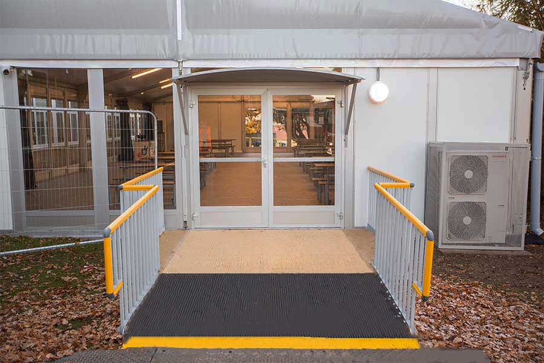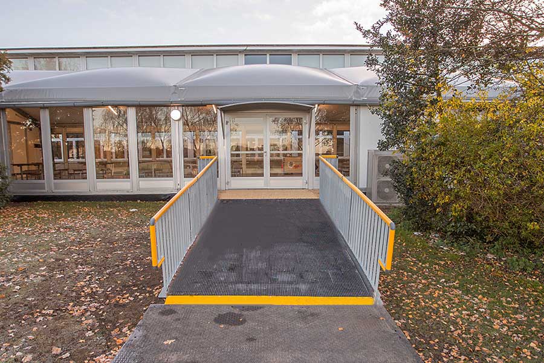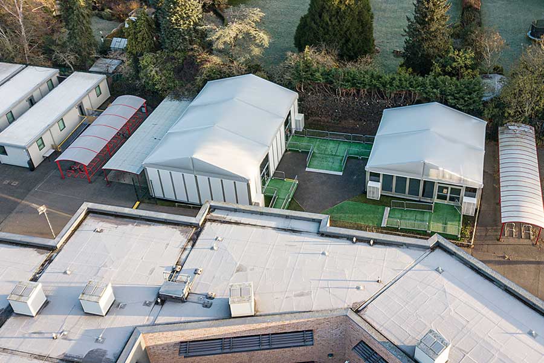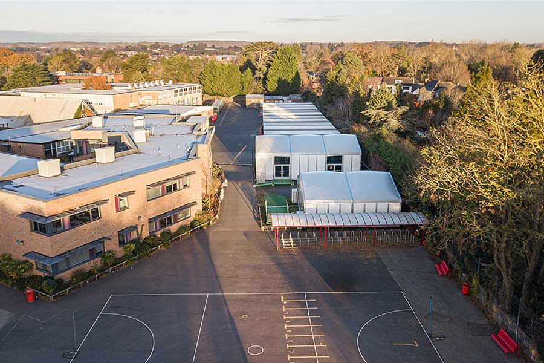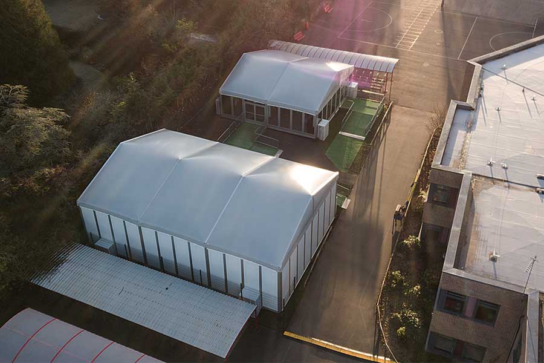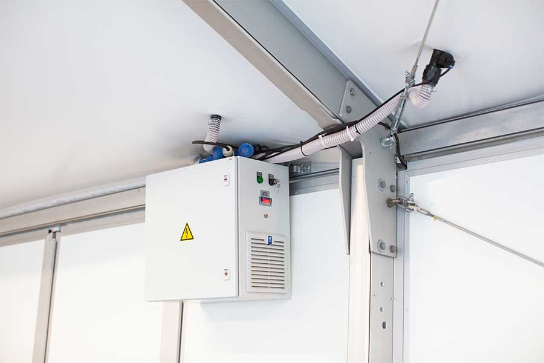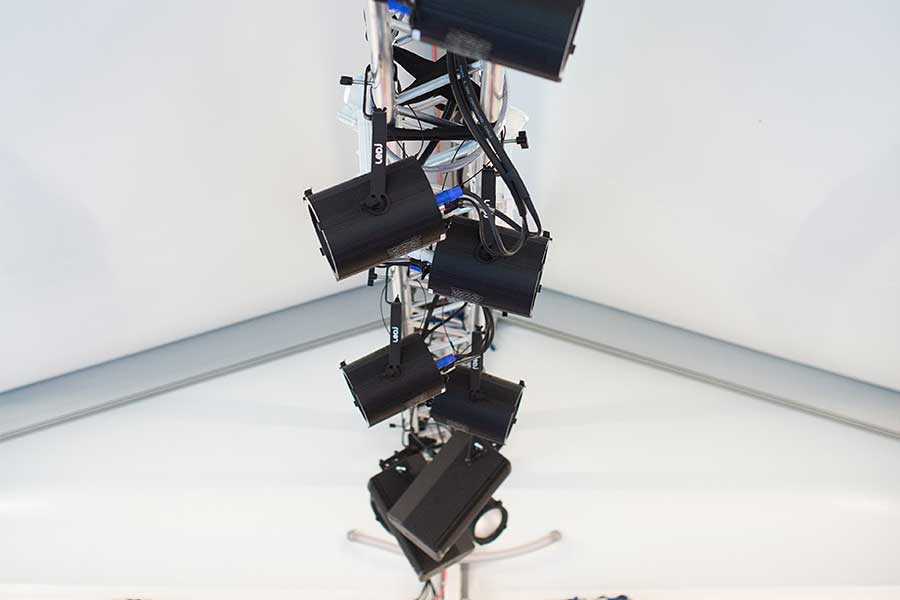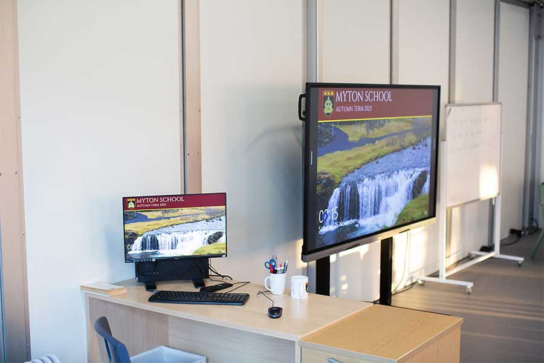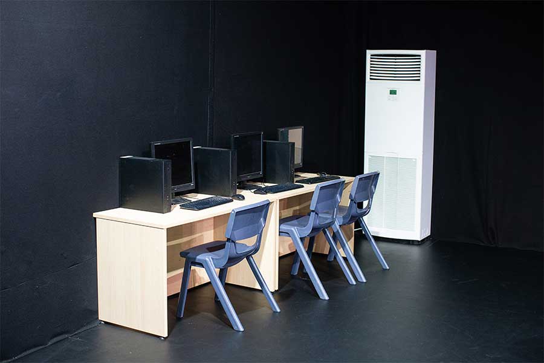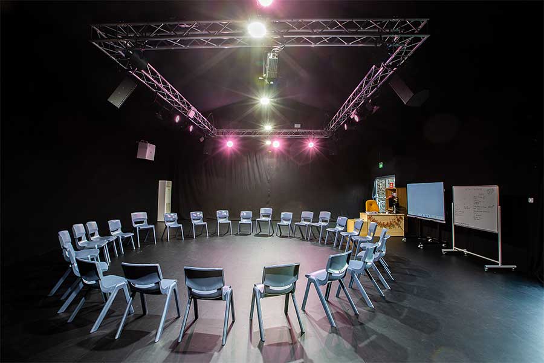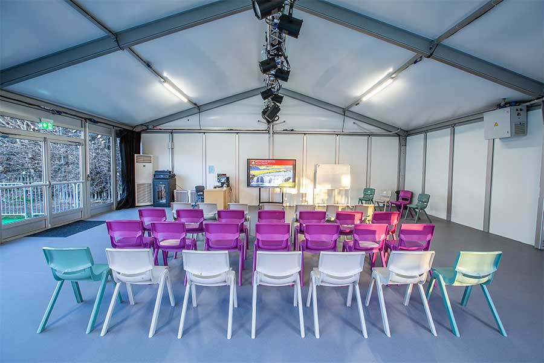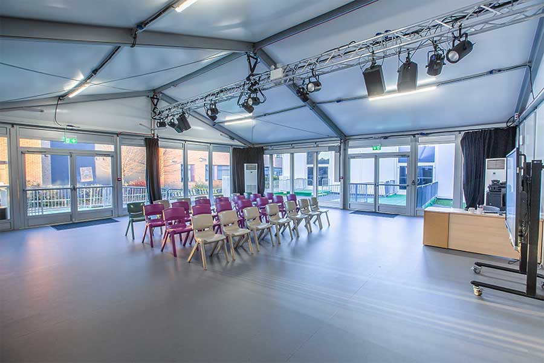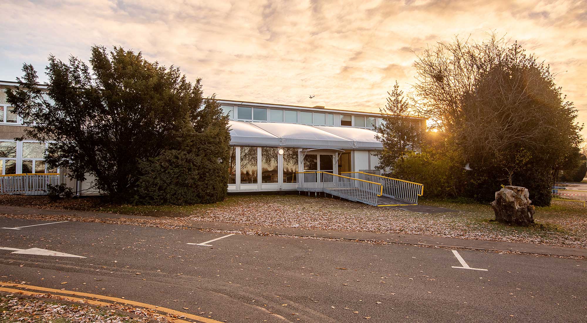
Myton School faced an urgent need for temporary structures following the RAAC crisis that impacted several areas of their institution. Recognising the importance of minimising disruption to student education, Myton School turned to Fews for a swift and effective solution.
In response, Fews promptly delivered three essential structures, consisting of two external drama studios and a temporary dining area. The drama studios, measuring 10m x 10m and 10m x 15m respectively, were strategically positioned side by side with a safe ramped access connecting them. Both structures featured an insulated thermo roof and ISO thermal insulated panels to optimize energy efficiency.
The dining area, spanning 10m x 20m, also incorporated an insulated thermo roof and ISO thermal insulation panels for enhanced energy conservation, especially during winter. Additionally, the structure was equipped with glass walling, a glass double door with an emergency exit bar, and plastic gutters and downpipes along the side elevations.
Fews, drawing upon its extensive experience collaborating with schools and similar organizations, demonstrated a commitment to safety and adherence to necessary accreditations. The team’s precision and professionalism, proven through years of experience in supplying and constructing temporary structures, ensured the highest quality outcomes.
10m x 10m Clearspan Premium Structure with Apex PVC Roof on 3m Leg
10m x 15m Clearspan Premium Structure with Apex PVC Roof on 4m Leg
Thermo Insulated PVC Roof
40mm ISO Thermal Insulation Panels
2.5m Glass Double Door with Emergency Exit Bar
Access Ramps with Phenolic Timber Boards and Steel Handrails
10m x 20m Clearspan Premium Structure with Apex PVC Roof on 3m Leg
Thermo Insulated PVC Roof Covers
Plastic Gutters & Downpipes to Side Elevations
ISO Thermal Insulation Panels
Glass Walling
Glass Double Door with Emergency Exit Bar
Building structures on the site of a school, college or university presents unique challenges in both the structure specification and the procedures we adhere to. In terms of the structure we focus on these things:
Our RAMS (Risk Assessment and Method Statement) contains these items to ensure extra safety when schools are open during the build:
