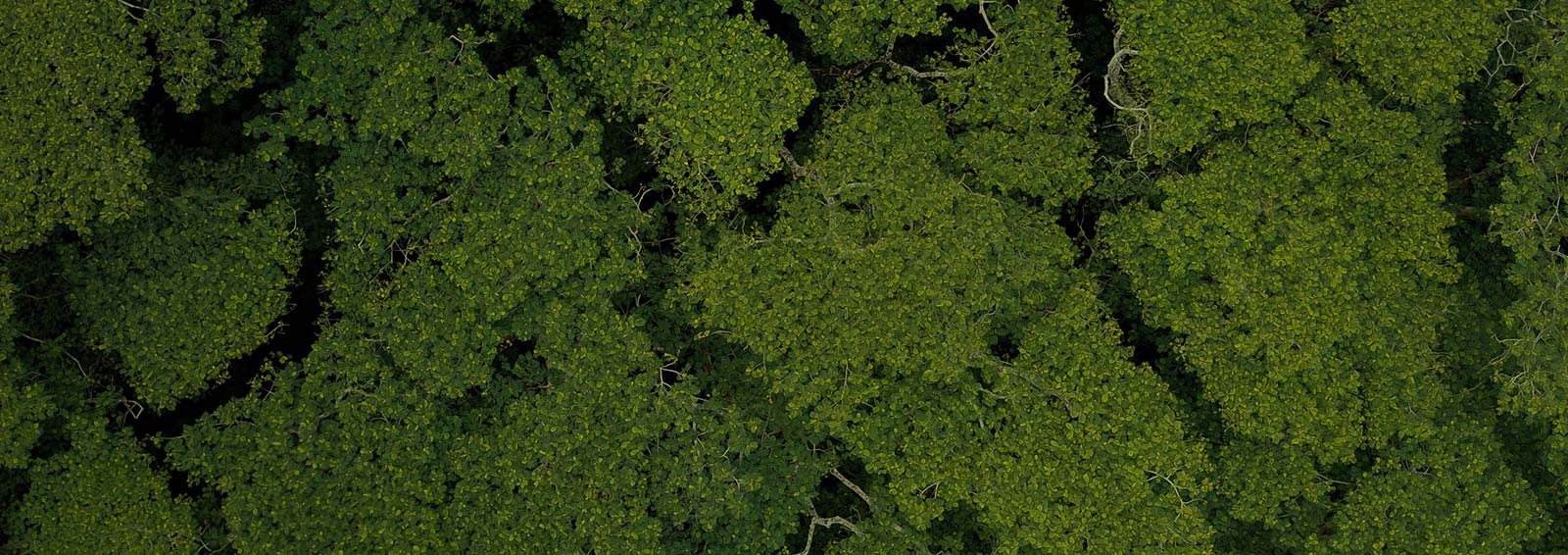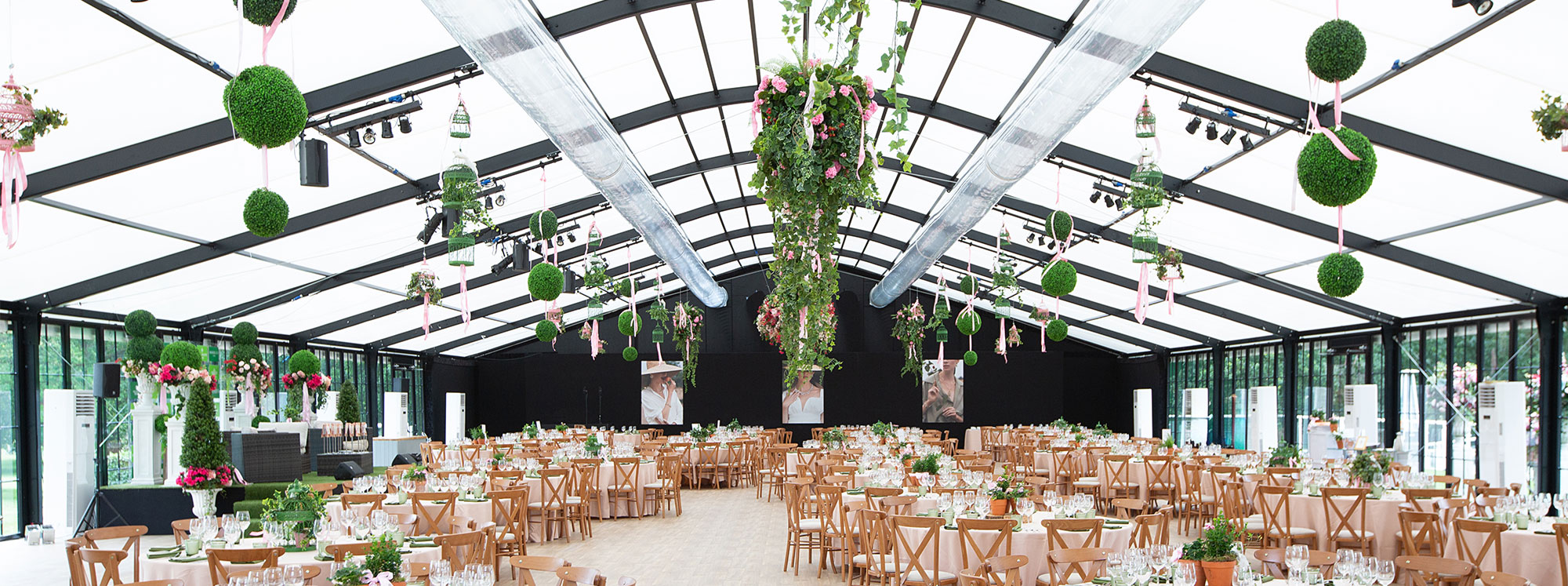
The Fews Orangery can provide a flexible solution to your venues space. The architectural designs involved within its structure creates a landscape for elegance and sophistication. With the orangery’s quick to install characteristics and its ability to be adapted with ease offers the ideal modular-like structure for your permanent venue.
Our Orangery is available for long term hire. Options for year-round purpose with its insulated pillow rooves, thicker panelled walls and double-glazed windows, the orangery is an ideal permanent venue structure that is built to withstand any season of the year. Its durability a long with its functional use, not forgetting its elegance, makes the orangery a perfect permanent venue.
Windows open up for options of a more open plan or to aid temperature levels, or if noise is of concern, the orangery has options for 24mm insulated sandwich panel walls, that helps with soundproofing your event.
The orangery is incredibly easy to maintain. With its easy to clean vinyl flooring and the lack of need for linings due to the beauty in the undressed framework and glass panels which makes up the orangery’s look, the orangery is perfect for a long-term venue, saving you costs between your events.
The orangery performs in your favour as it remains sustainable through your venues journey as there are various options available that can further increase this with its insulated roofs, windows and walls. The 24mm insulated sandwich panel walls and double-glazed windows allow for less energy to be wasted when heating the orangery in the colder months, making your venue more sustainable than most other options.
The function behind our orangery allows for us to build it almost anywhere, so if you’re looking for a way to fill unused area at your venue with something that will still generate revenue, then the orangery makes for an ideal solution.
You will have a brand-new venue (with bragging rights) that could aid you in terms of promotion of your own venue.
The orangery also enables you to facilitate a larger capacity, outside of your existing capacity inside of your venue, therefore allowing for more bookings and more revenue out of your venue!
Our orangery can also be relocated if needed. Say for example you want the orangery at another one of your venues instead then the structure can be quickly dissembled, transported to the new location and then constructed again with the modular function of the Orangery.
We understand the events industry, and we know the challenges involved with finding the right venue. With its turn-key solutions, the orangery is an unbeatable match for a venue. Longstanding, versatile, unique, and truly beautiful, this structure ticks every box.
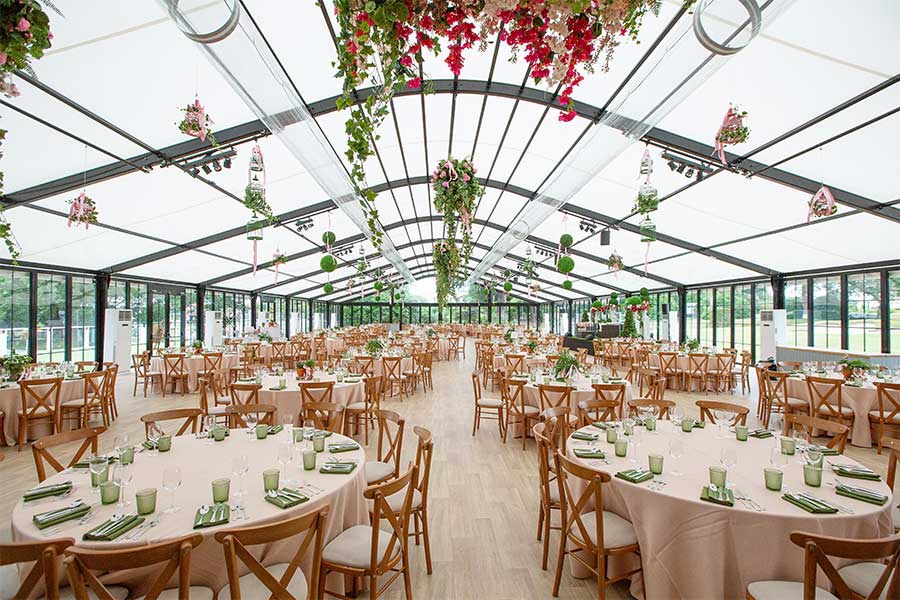
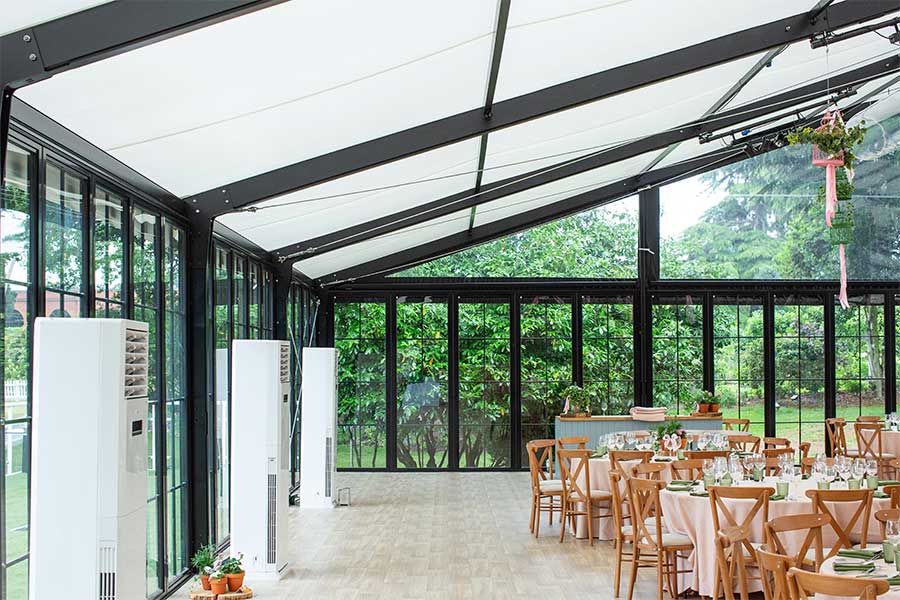
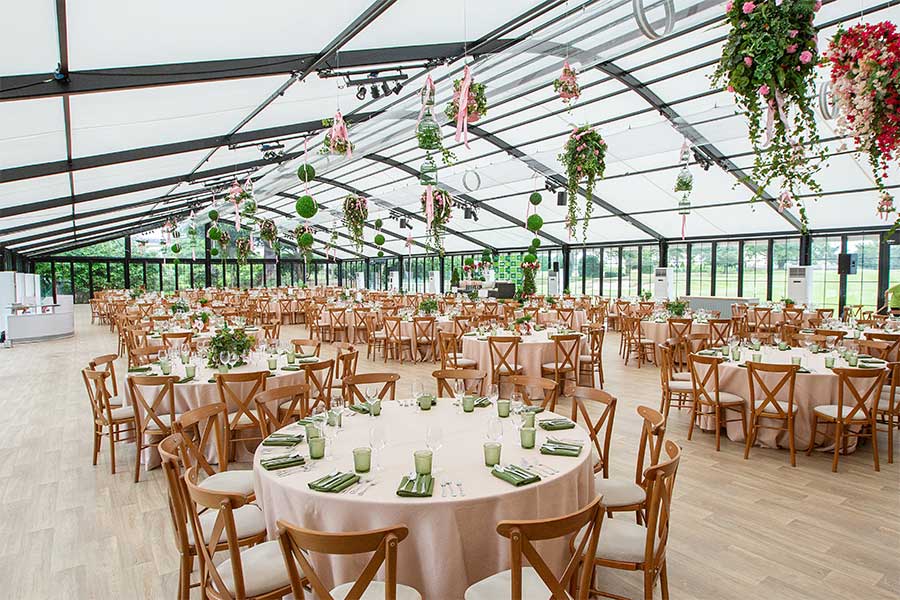
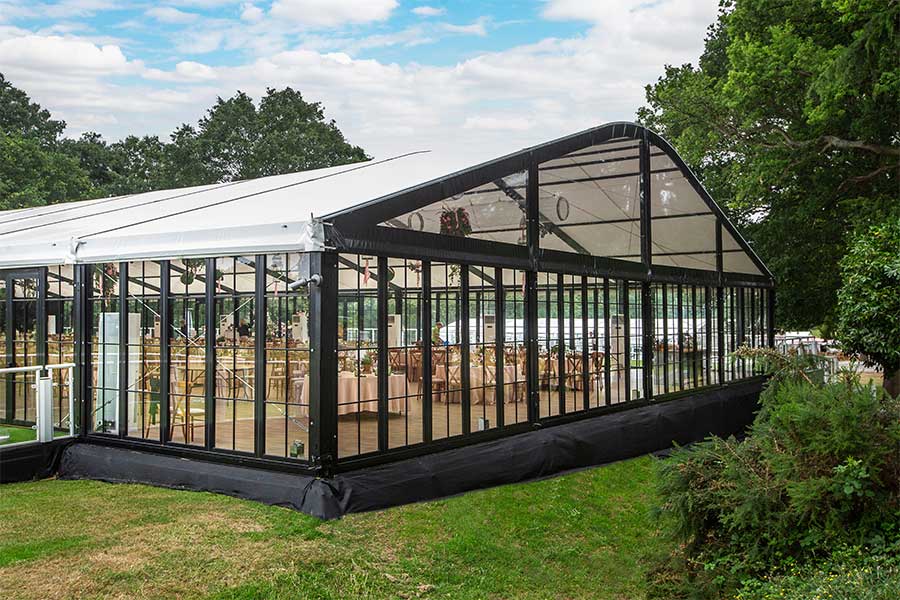
All products are designed, structurally calculated and examined as per following international standards and regulations
|
DIN EN 13782: |
European EURO-CODE standard for demountable structures |
| DIN EN 1999-1-1 and NA: | EC 9 Design of aluminium structures |
| DIN EN 1993-1-1 +AC: | EC Design of steel structures |
| EN 1990: | Eurocode 0 “Basis of structural design” |
| EN 1991: | Eurocode 1 “Actions on structures“ |
| EN729: | Quality requirements for welding |
| PVC Roof / wall material: | Flame retardant according to BS-7837, DIN 4102 B1 |
| EN 1090: | CE Standards for structural “SB” bolting |
| DIN EN ISO 9001:2015 | Our company is annually audited for the manufacturing of aluminium temporary structures |
