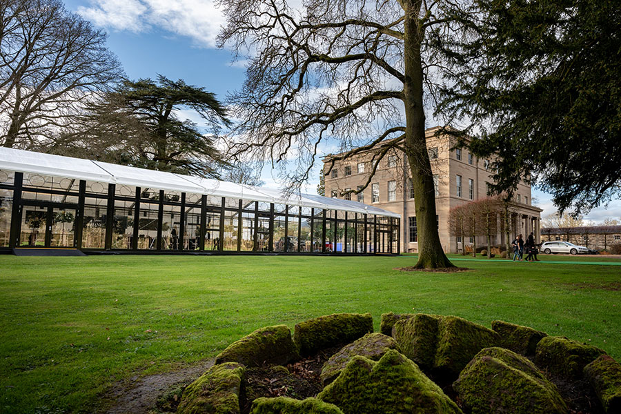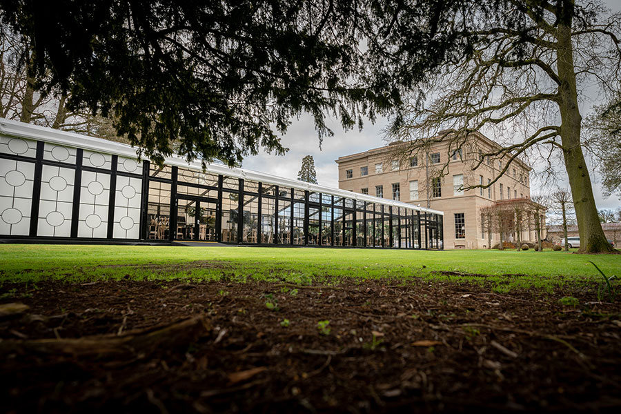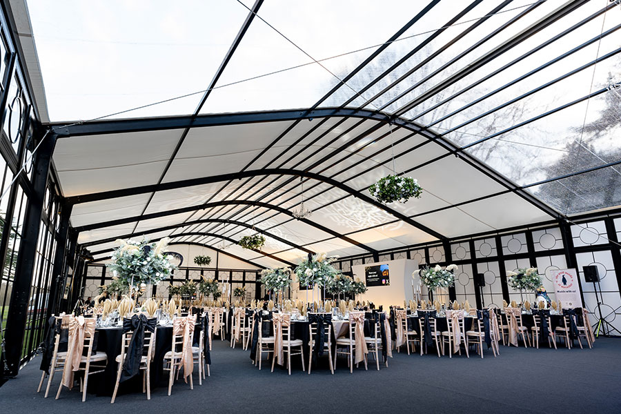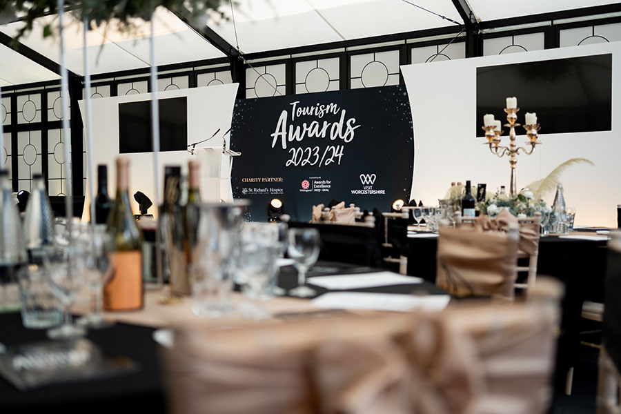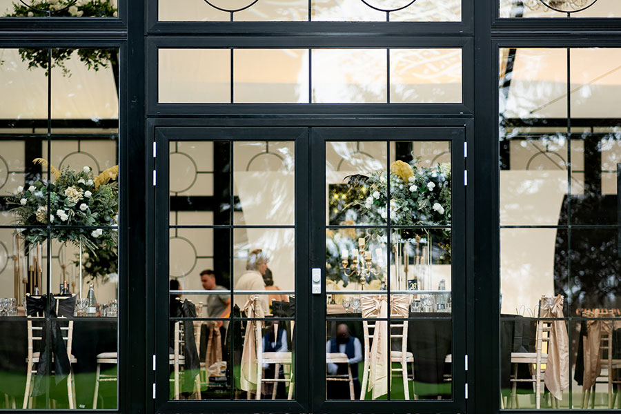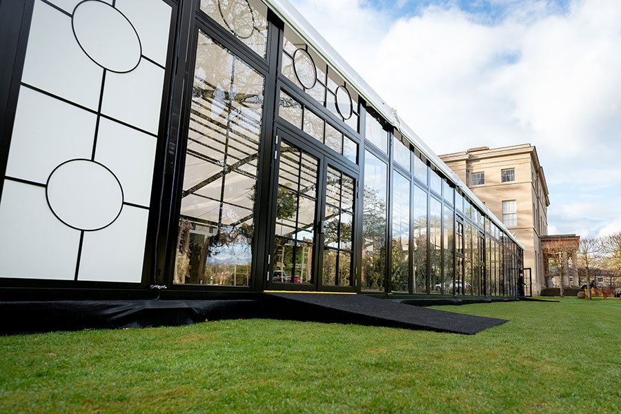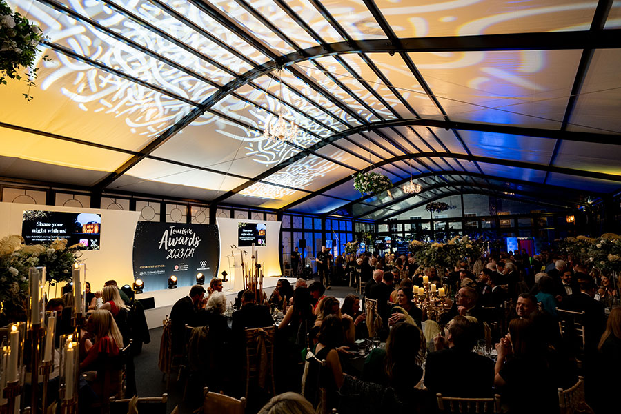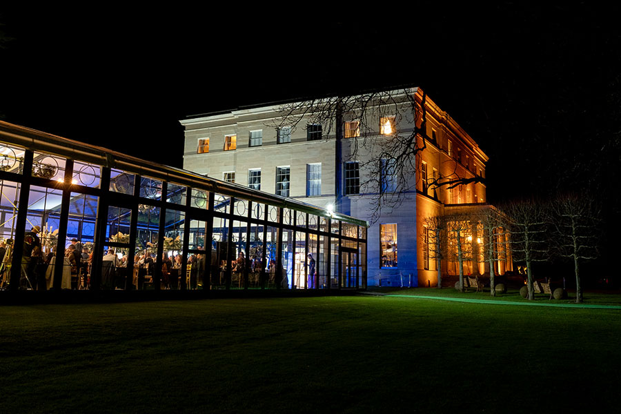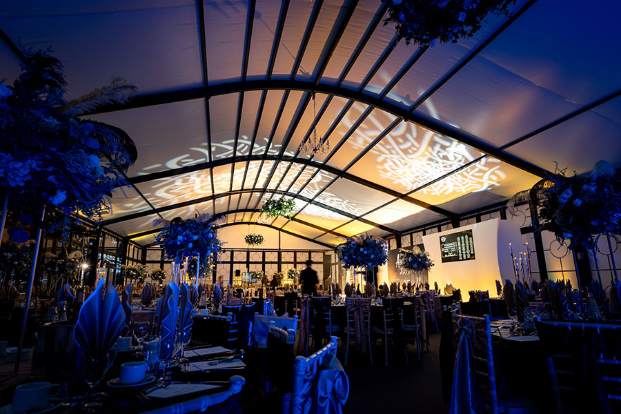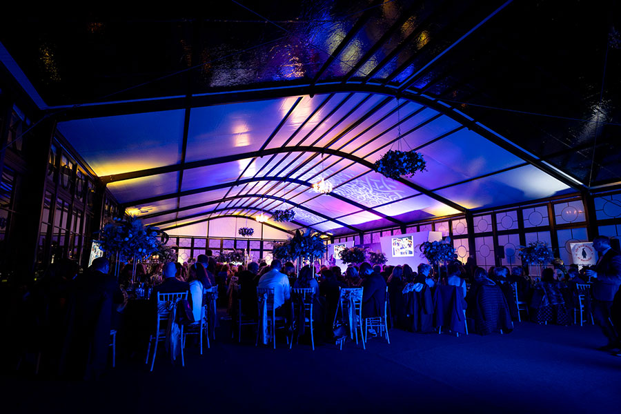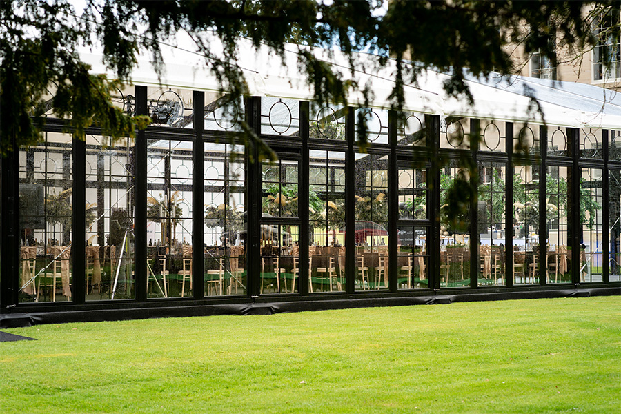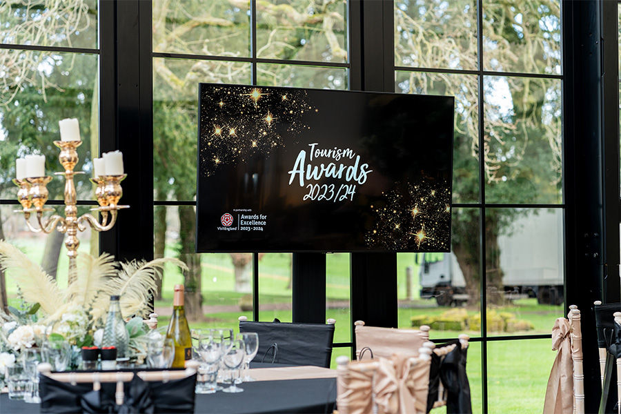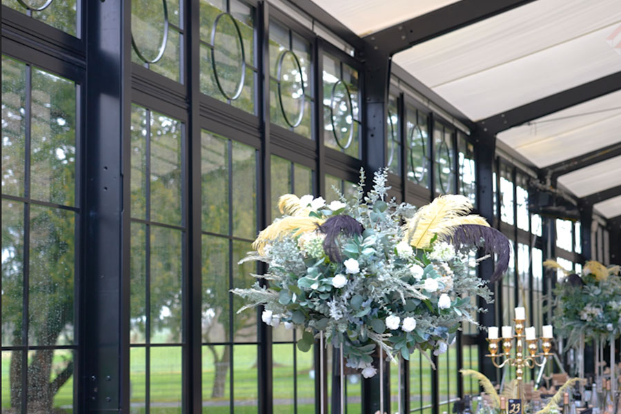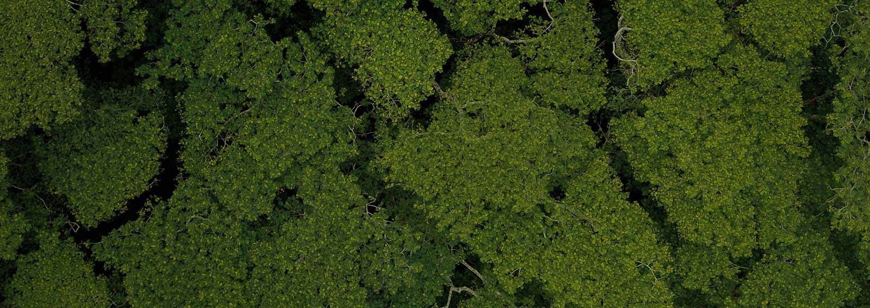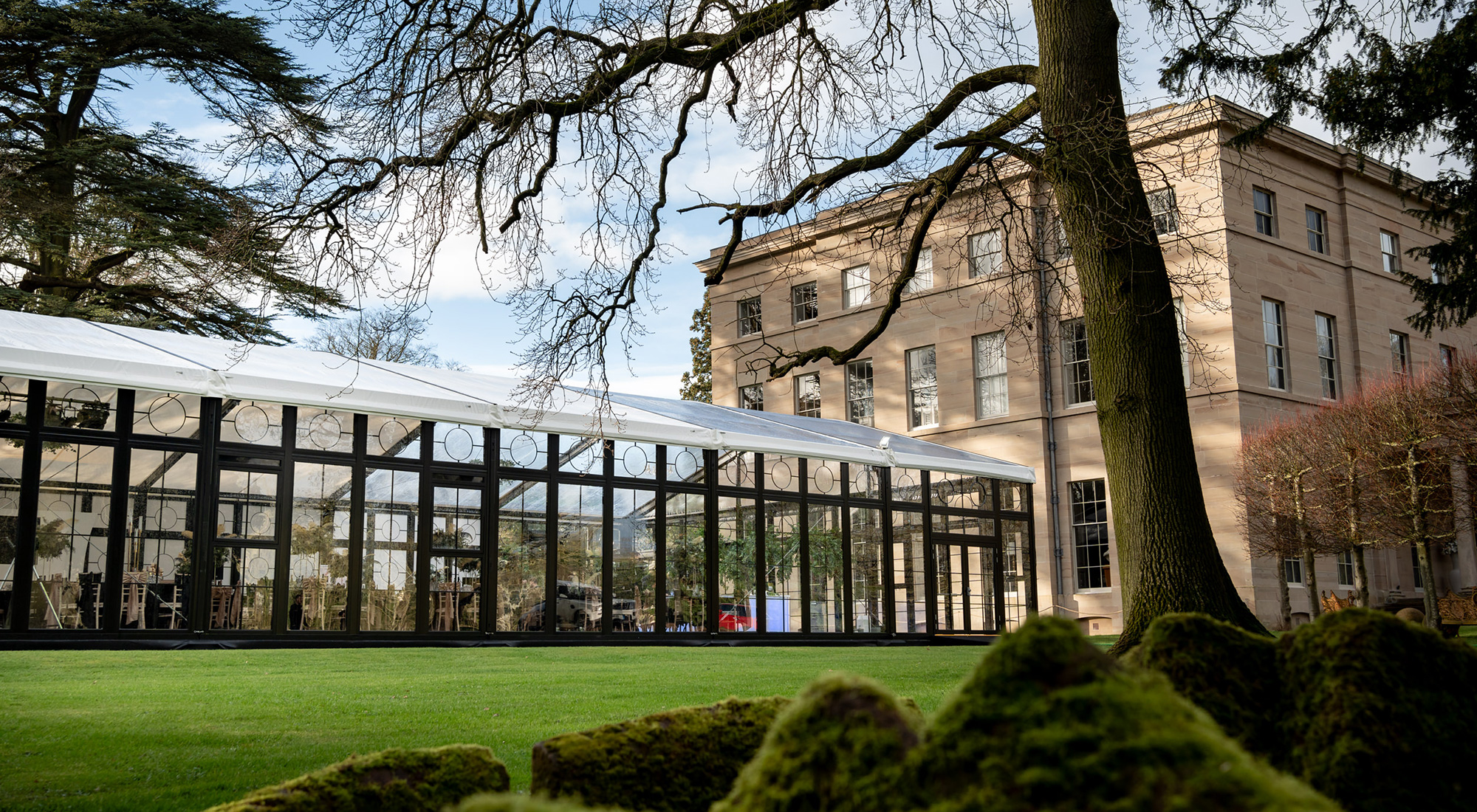
The Orangery, set upon the stunning lawns surrounding Ombersley Court, was in place and set for a magnificent event that hosted over 300 guests that were in attendance of the annual Worcestershire Tourism Awards. Ombersley Court, a spectacular Grade-I listed Country house was built in the 1720s and is set in a 39-acre estate in Worcestershire. The Orangery was commissioned for Visit Worcestershire who organise the annual event.
The intricate fretwork built into the structure allowed a seamless flow between the black metal, the clear windows, and the Orangery wall paneling. Bringing a contrast of light and dark into harmony which settled an elegant Orangery structure that sat amongst the surrounding landscape and nature at the historic stately home.
Providing a venue for the guests to celebrate the night away, the Orangery proved to be the perfect spacious layout, with its 4m side height and equally tall Orangery windows and walls which captivated guests from the second they entered the Orangery marquee.
Transforming at night, the orangery turned into an illuminated glasshouse venue that boasted with activity from the inside. The glass windows and walls created a luminous glow around the surrounding setting, broadcasting the ongoing party.
The sliding Orangery glass door, allowed for a steady continuous flow of guests to and from the main entrance, making the entrance and exit from the Orangery seamless.
Overall, the orangery provided not just a venue for this amazing event but a captivating, innovative structure that kept a smooth contrast between the bustling celebration from within and the beautiful historic grounds surrounding, seamlessly integrating both, to create the idyllic event setting.
With a 4m side height and a span of 15m wide the Orangery created a large open space for event designers to apply their magic touch, from floral designs to a large showcase stage, the orangery conformed to its purpose and provided yet again another breathtaking venue, that wowed its visitors.
