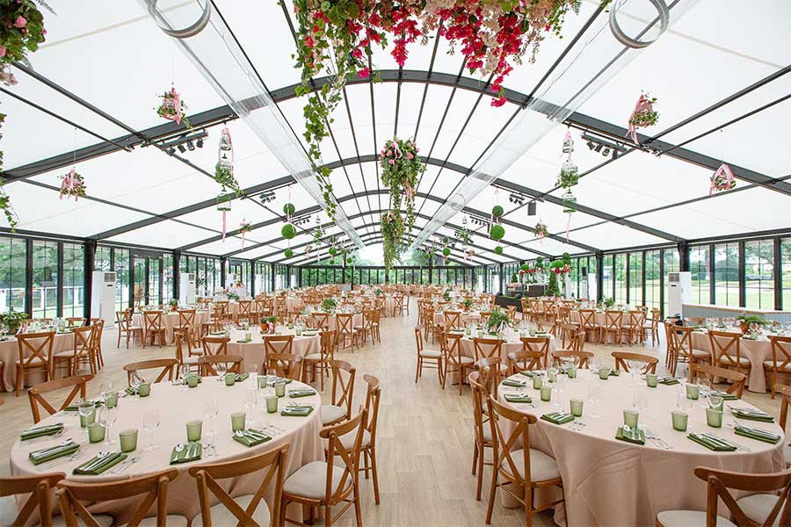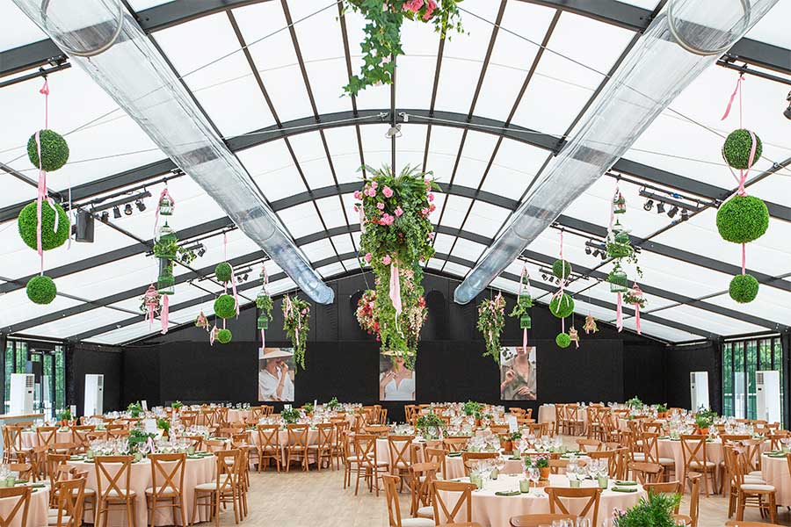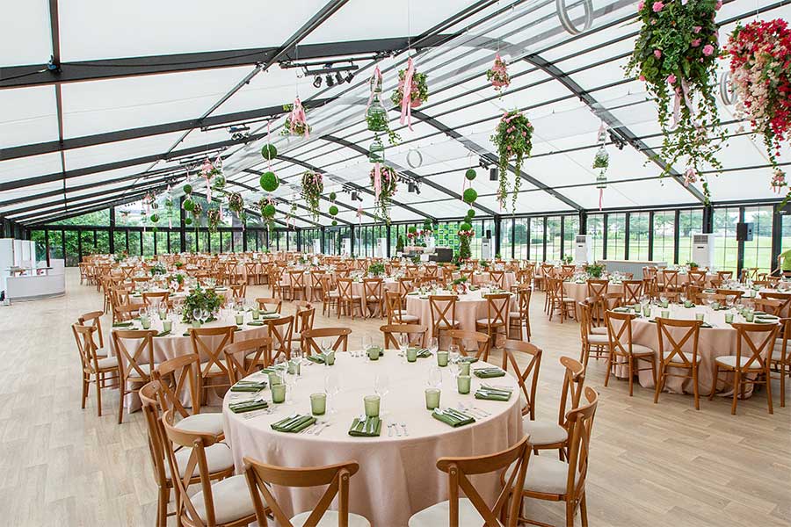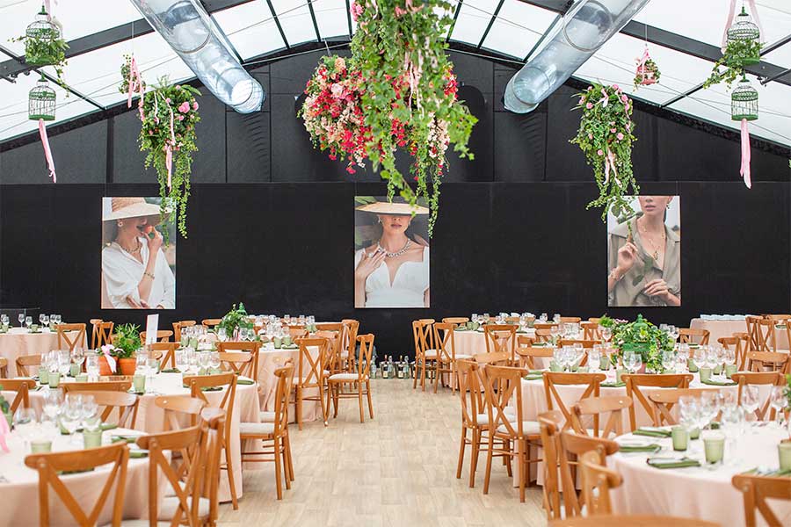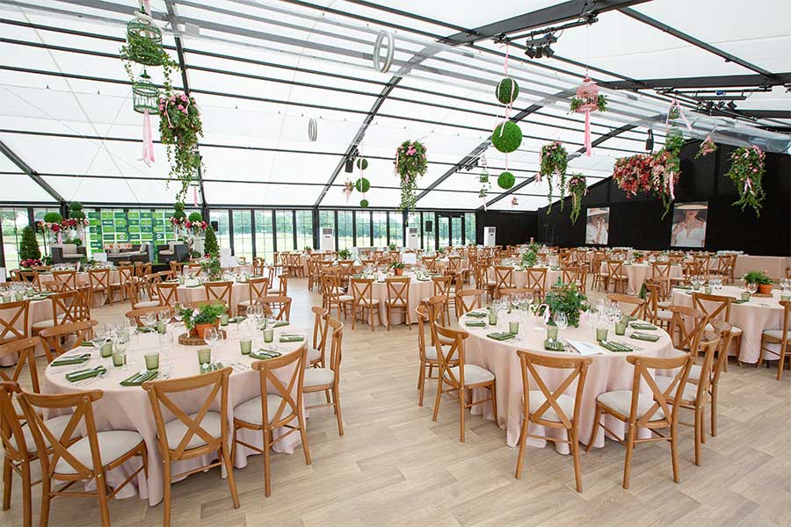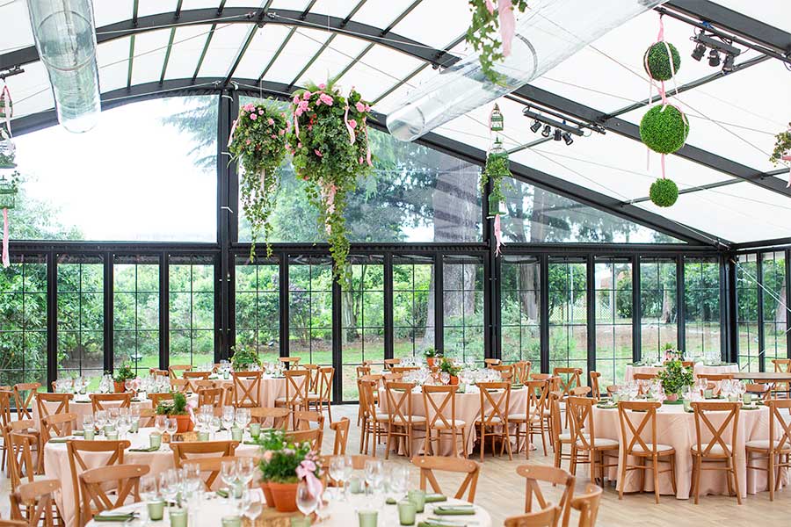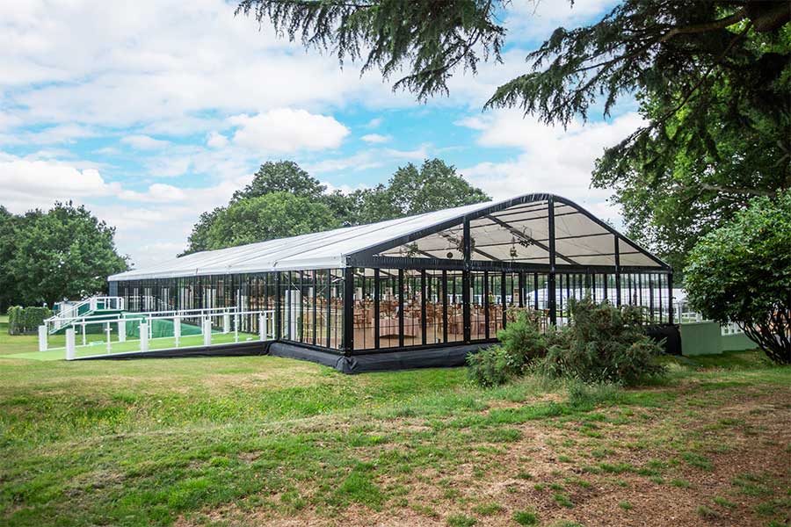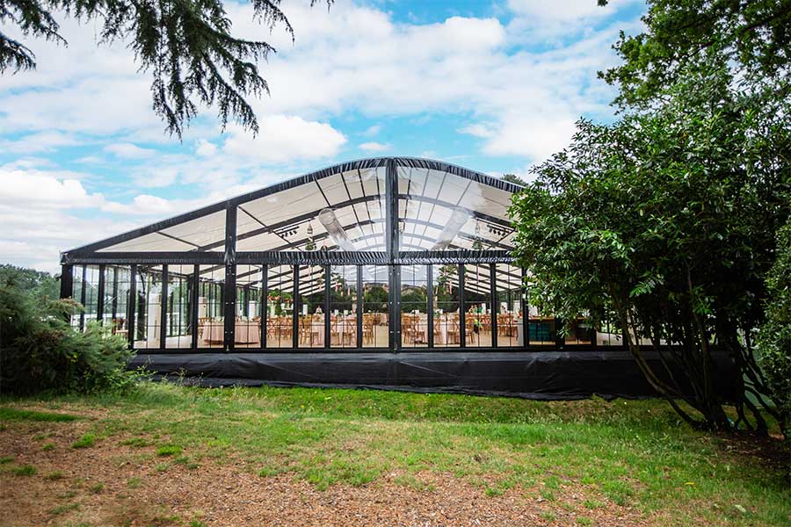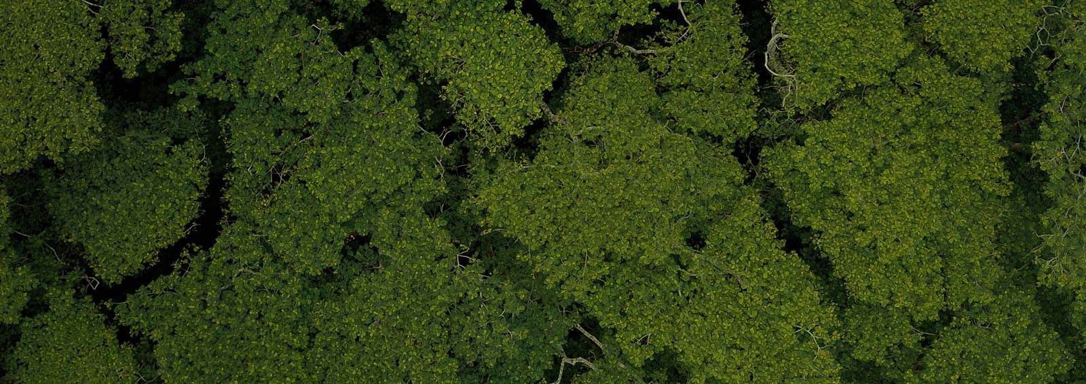
In early 2023 Fews were commissioned to build an Orangery to serve as a temporary venue for several events through the summer months. Needing a truly elegant structure to wow their VIP guests, we provided a 20 metre x 45 metre black framed Orangery marquee on a 3 metre leg. The walls were black framed glass window panels, with glass double doors and a clear PVC roof.
The whole structure was built on ring beam cassette floor to provide a perfectly level base, on which was laid a vinyl wood-effect vinyl. The structure was partitioned using a black wall to provide a serving area at one end.
Bespoke ramps were built to provide easy access to the marquee all with handrails and astro-turf.
PROJECT |
|
| Type: | Orangery |
| Use: | Temporary Venue |
| Build Time: | 10 Days |
| Flooring: | Cassette Floor |
| Unique Features: | Access Ramps |
SPECIFICATIONS |
|
| Size: | 20m x 45m x 3m |
| Panels: | Black Framed Glass Panels, Black ABS Panels |
| Roof: | Clear PVC |
| Doors: | Glass Double Doors |
