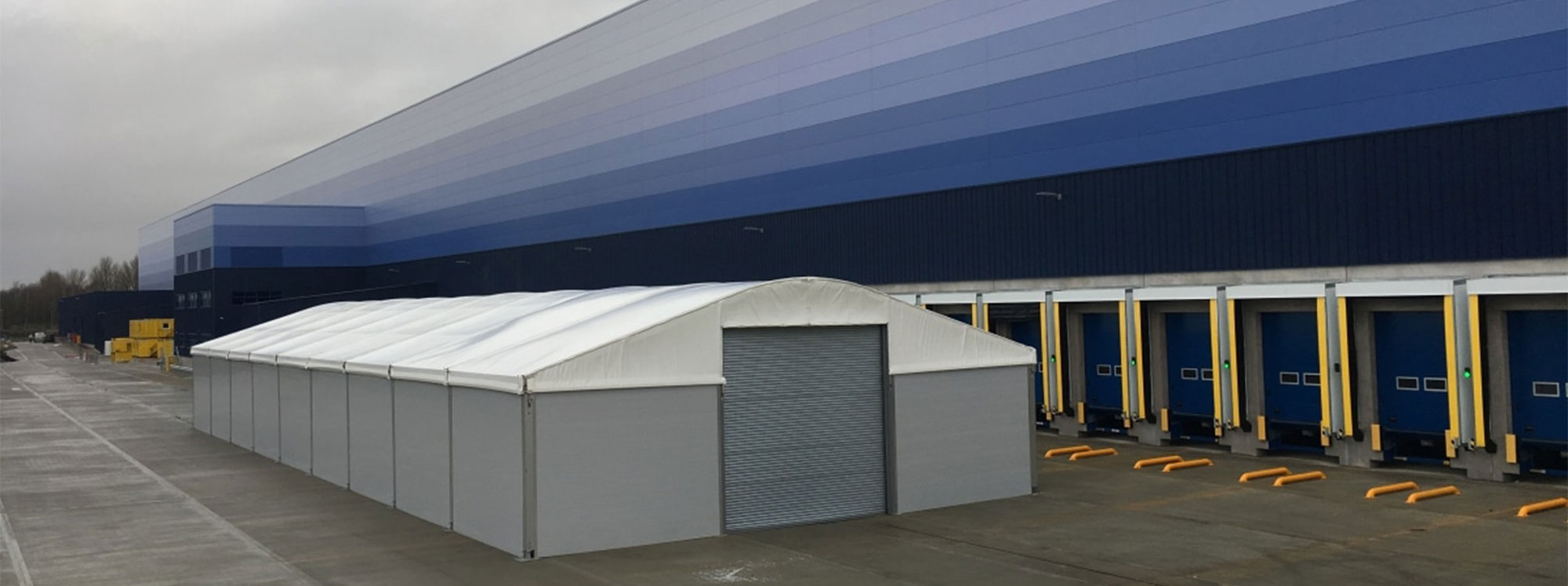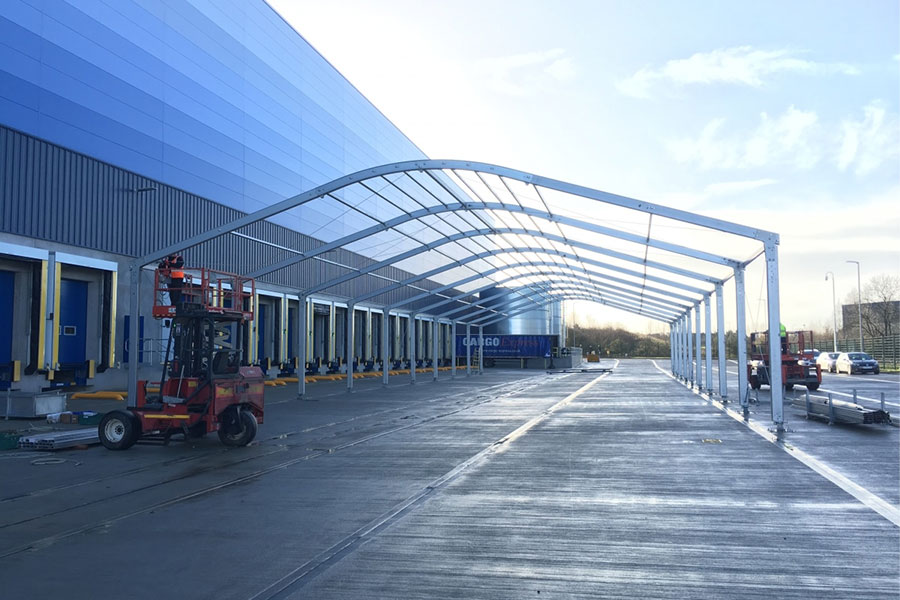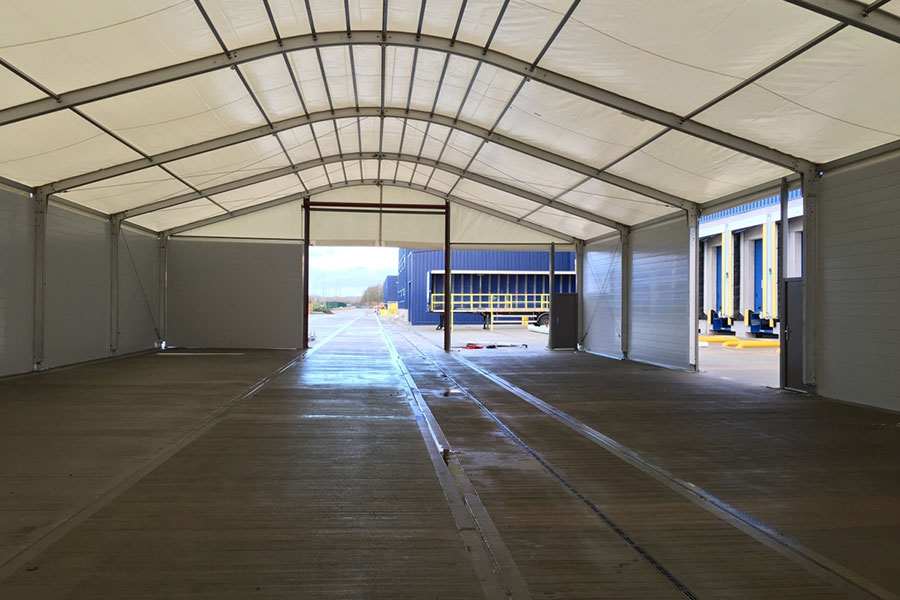
Our client, SSI Schafer, is a world leader in planning and implementing comprehensive warehousing systems and associated software solutions across a number of market sectors. These include fashion, industrial, healthcare, cosmetics and food retail.
The firm were fitting out a major distribution centre for a fashion retailer near Milton Keynes, and came to Fews Marquees with an urgent requirement to hire a temporary structure to house the components for an automated warehousing system while the fitting took place inside the main warehouse. The challenges on this project were the urgency, specific space restrictions, and the need for artic lorries to be able to drive through the structure to unload inside.
Given the requirements and tight timescales, we built a 15mx45m temporary structure on a 4m leg. In order for the artics to access the structure we fitted 5m wide roller shutter doors extending into each gable to give the necessary height clearance. In addition, all walling was rigid UPVC panelling to help with the harsh winter weather. Steel personnel doors were also fitted adjacent to both roller shutter doors for access and provide a means of escape.
Much to the delight of SSI Schafer’s team, we completed the build within four days which ensured that there was no interruption to their project plan.


