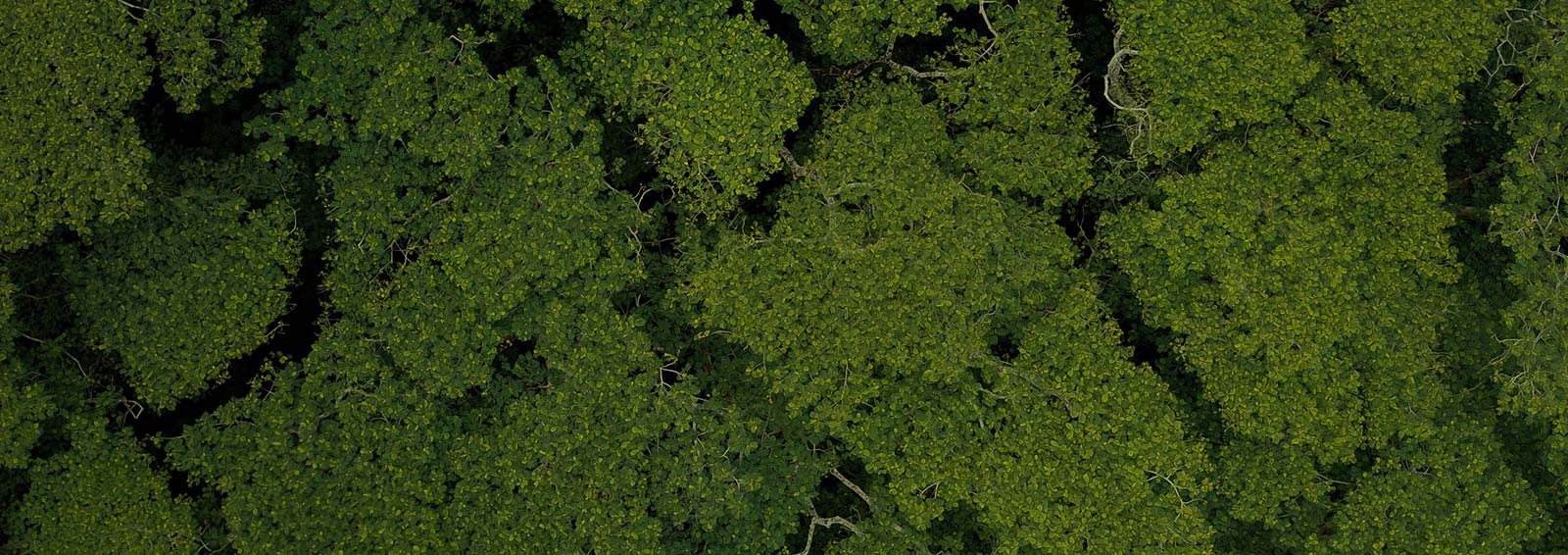
Forest Green Rovers FC is a professional football club based in Gloucestershire, England. The team currently competes in League Two in the English football league. In 2017 they managed to become the world’s first vegan football club after replacing menus with solely vegan food. This move was made to counter the impacts of livestock farming on the environment and animal welfare as they aimed to become a more sustainable club. Forest Green Rovers sustainability efforts are in line with our own here at Fews, becoming more sustainable within their operations where available. So it was only right that they came to Fews to supply an energy-efficient structure within the means of our sustainable operations.
The customer currently had an existing, old, soft-sided marquee without suitable flooring and water ingress due to little weather protection.
We provided a new, purpose-built marquee to house a gym, office and physio spaces so the structure could be utilised efficiently to further assist their training commitments. The marquee was built on a level integrated floor system with thermo insulated ISO panel walls and thermo insulated PVC roofs to reduce energy consumption when it comes to heating inside of the structure. Our marquees are built to withstand water ingress and other potential weather damage with our site-specific calculations for wind and snow.
DDA compliment access ramps and platforms were used exterior to the marquee providing safe and inclusive access in and out of the marquee.
Fews provided a dedicated project manager throughout the build of the marquee, who worked closely with our customers to get exactly what they wanted from their new structure so that their new functional space was built to their specific needs, from the first call to the last our PM’s are on hand throughout the journey of our projects.




