We use cookies to help you navigate efficiently and perform certain functions. You will find detailed information about all cookies under each consent category below.
The cookies that are categorized as "Necessary" are stored on your browser as they are essential for enabling the basic functionalities of the site. ...
Necessary cookies are required to enable the basic features of this site, such as providing secure log-in or adjusting your consent preferences. These cookies do not store any personally identifiable data.
Functional cookies help perform certain functionalities like sharing the content of the website on social media platforms, collecting feedback, and other third-party features.
Analytical cookies are used to understand how visitors interact with the website. These cookies help provide information on metrics such as the number of visitors, bounce rate, traffic source, etc.
Performance cookies are used to understand and analyze the key performance indexes of the website which helps in delivering a better user experience for the visitors.
Advertisement cookies are used to provide visitors with customized advertisements based on the pages you visited previously and to analyze the effectiveness of the ad campaigns.

<p>Webbs is a leading garden and lifestyle retail centre and regional tourist attraction in rural Worcestershire. Founded in the mid-1800’s, they have been the appointed seedsmen for a succession of monarchs from Queen Victoria to Queen Elizabeth II. Webbs have developed over time to include multiple sites, a large lifestyle retail offering, food hall and restaurant. At Christmas, a large Santa grotto is built along with an ice skating rink.</p>
<p>We were asked to provide a structure to extend their existing restaurant over the Christmas period to accommodate the hugely increased footfall.</p>
A 10m x 15m Clearspan Premium Structure with Apex PVC roof on a 3m leg with a white flat pulley roof and gable linings was the ideal solution in this case. Glass and ABS walling was used with small areas covered by MDF and painted corporate green. A cassette ring beam floor was covered by a light oak wood effect vinyl covering.
The marquee was connected to the main building by a 3m x 1m x 3m timber frame with white PVC covering.
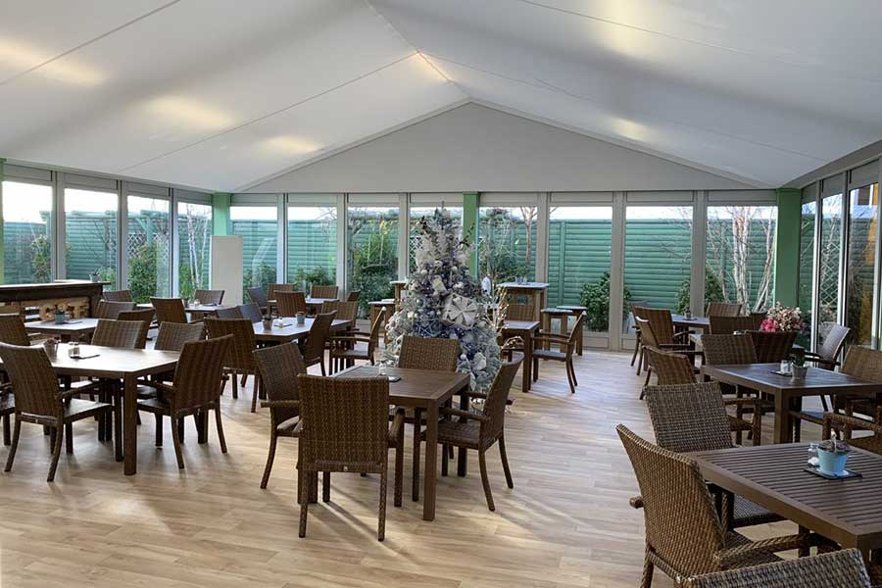
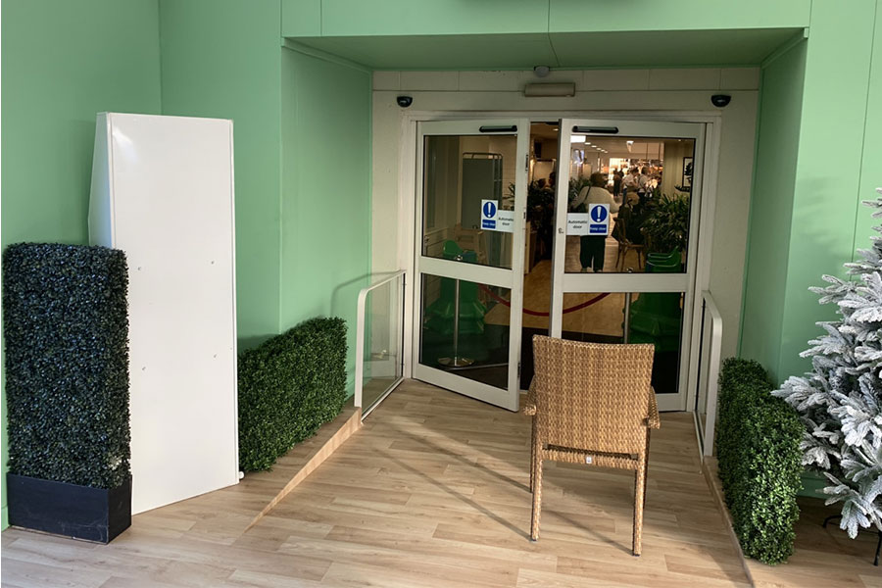
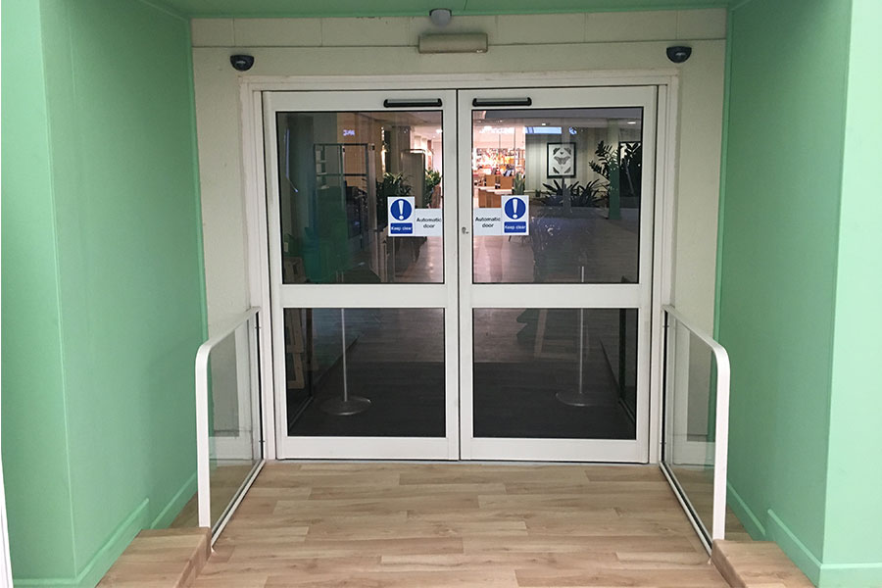
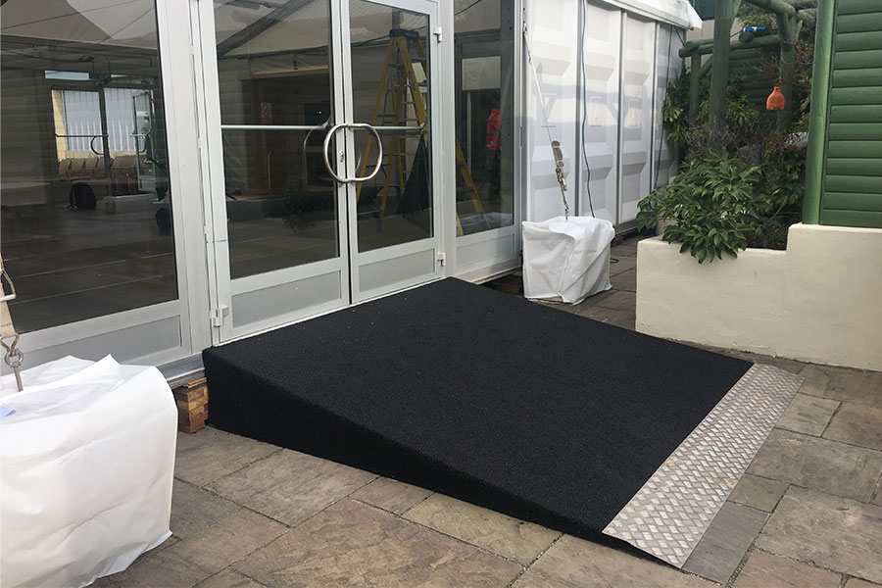
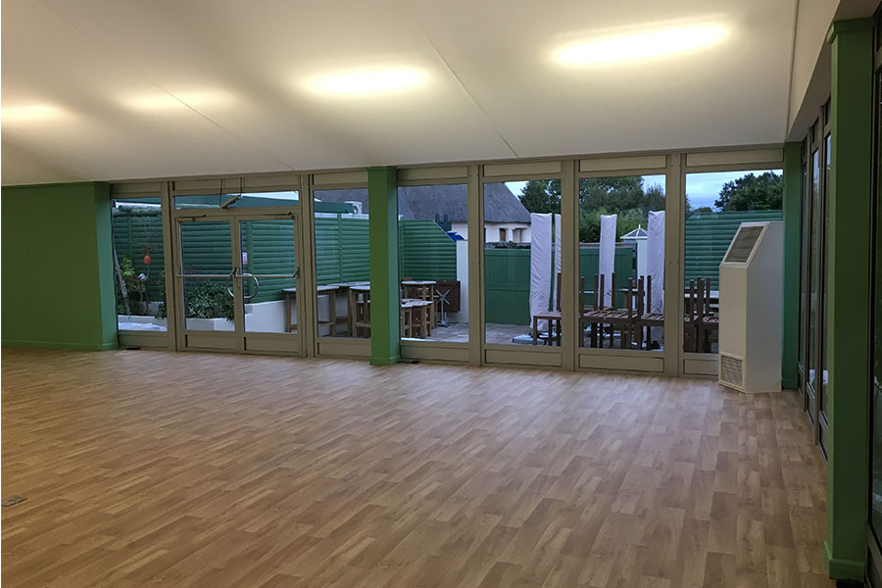
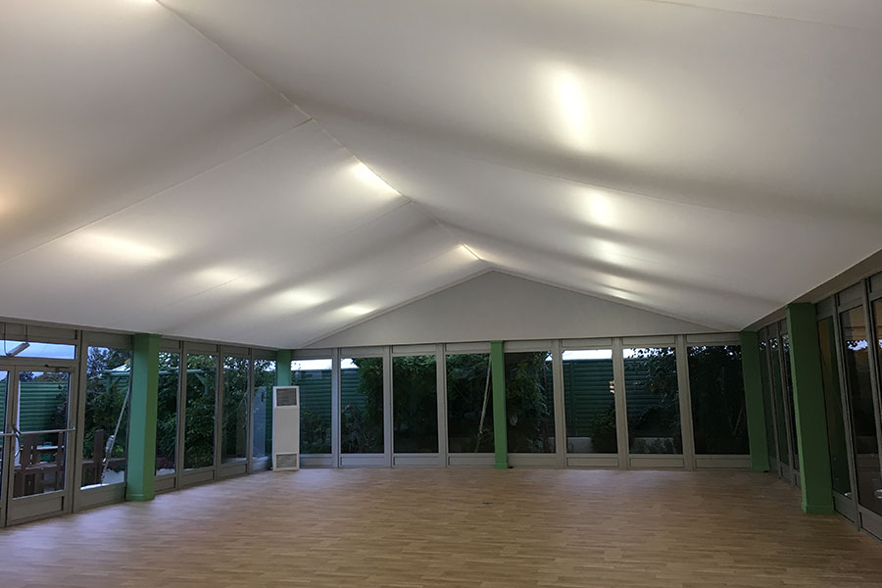
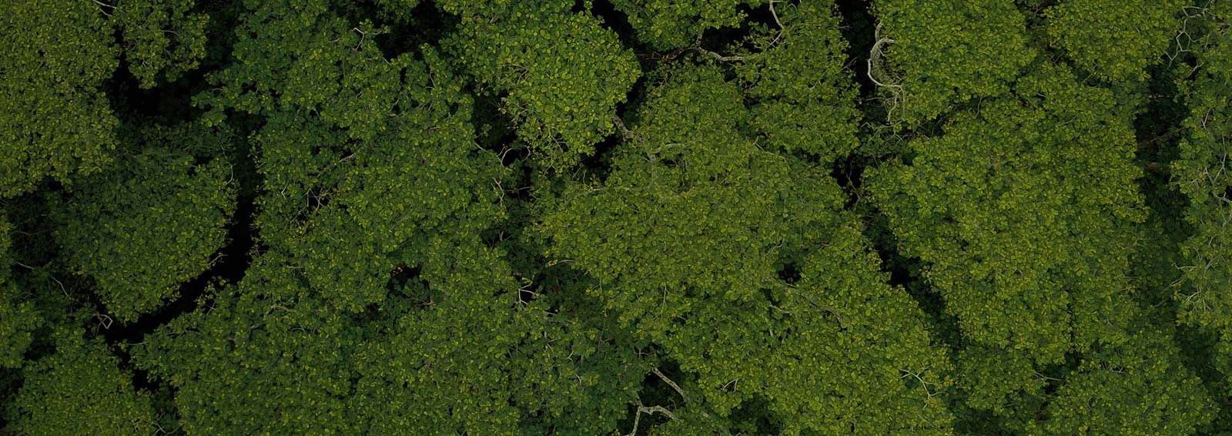




Call 01527 821789 or email info@fews.co.uk
Matt, Molly, Lucy and Jack are our dedicated commercial team with extensive expertise and experience designing event solutions. One of them will guide you through every step of the process.
Request a Quote